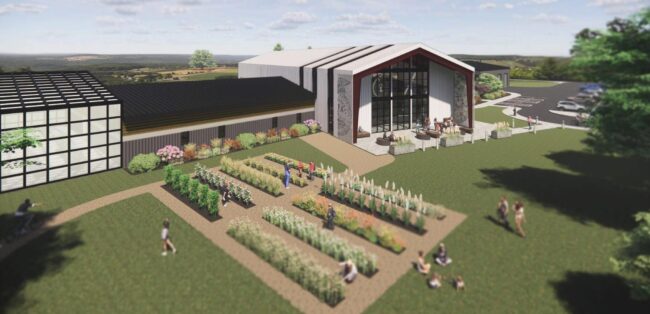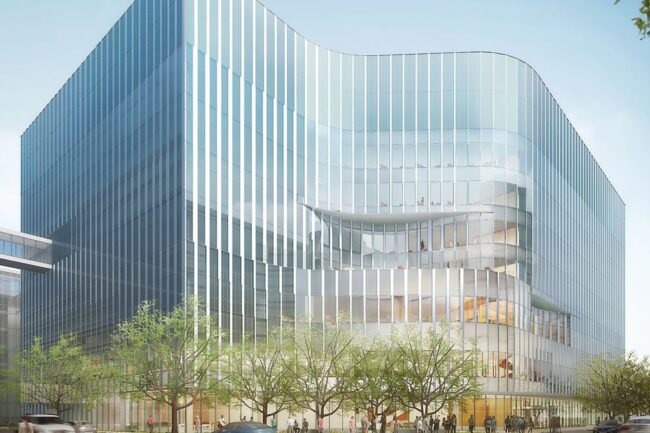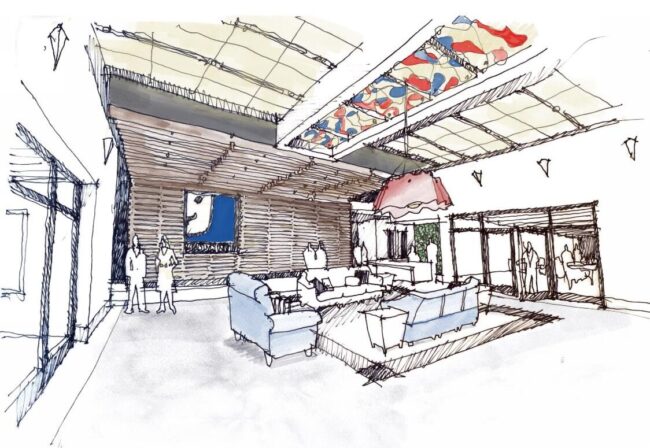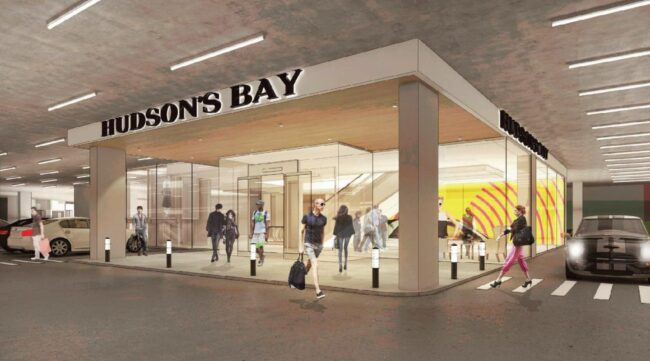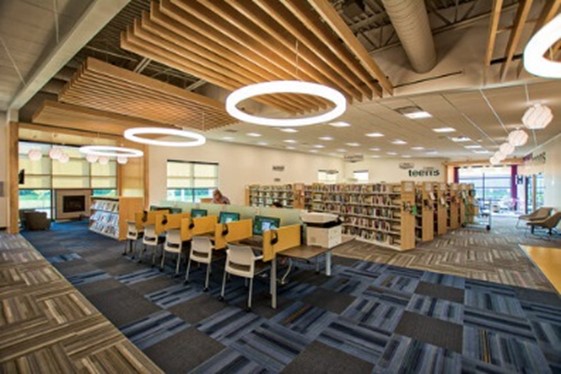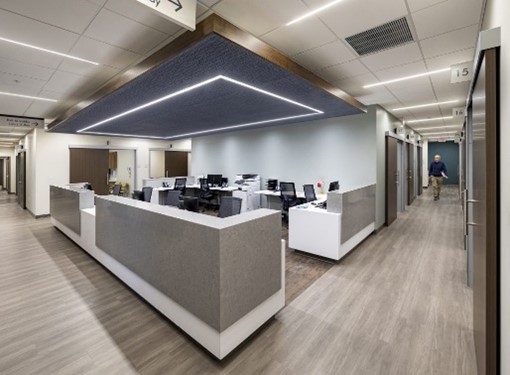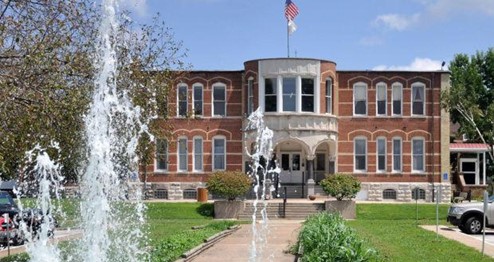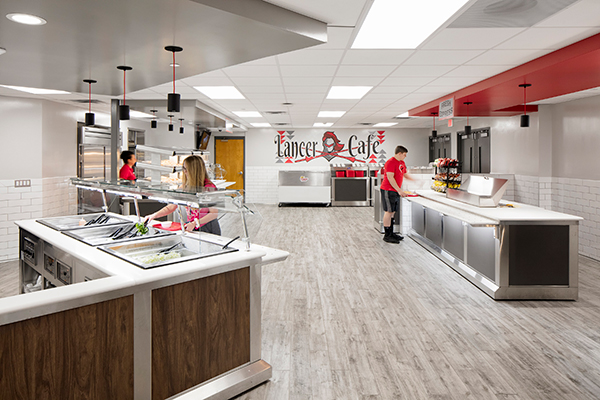OKANA Resort and Indoor Water Park
Renderings courtesy of Fitzgerald Architecture Planning & Design SERVICES Mechanical Electrical Plumbing Fire Protection Low Voltage Lighting SIZE 145,000 SF 5 Acres CLIENT Architectural Design Consultants, Inc. OKLAHOMA CITY, OK RTM Engineering Consultants is providing mechanical, electrical, plumbing, fire protection, low voltage, and lighting design for a new resort hotel and waterpark located along the…


