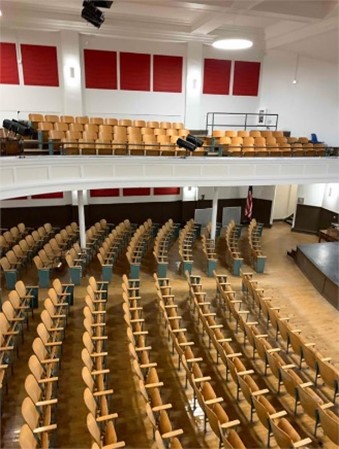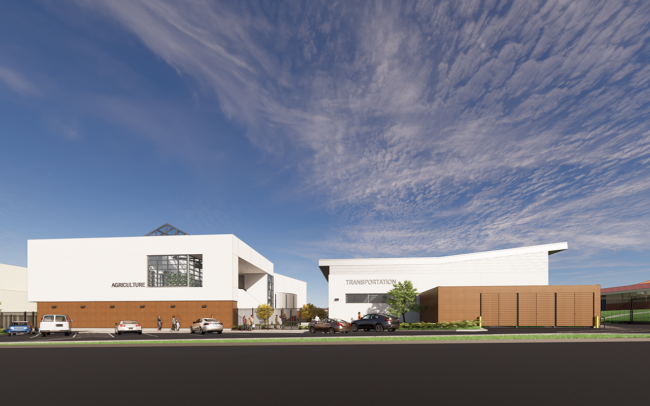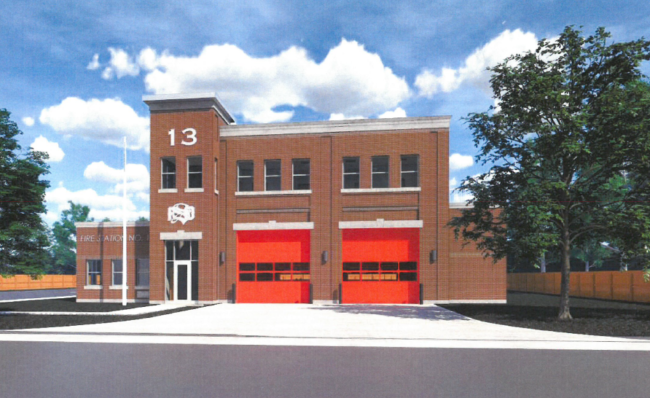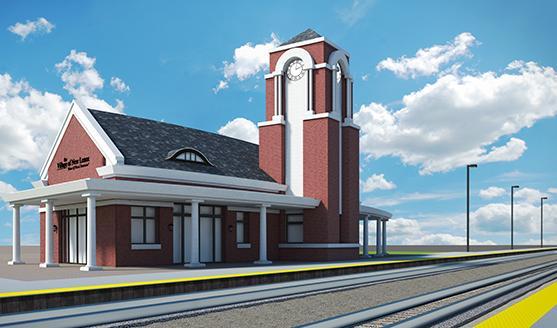Edison Middle School
SERVICES Mechanical Electrical Plumbing Fire Protection Technology SIZE 107,000 SF OWNER Champaign Community Unit School District #4 CLIENT Ratio Architects CHAMPAIGN, IL RTM Engineering Consultants provided the mechanical, electrical, plumbing, fire protection, and special systems engineering design services for the 17,000-square-foot addition and 90,000-square-foot renovation for Edison Middle School, built in 1914. The project included…










