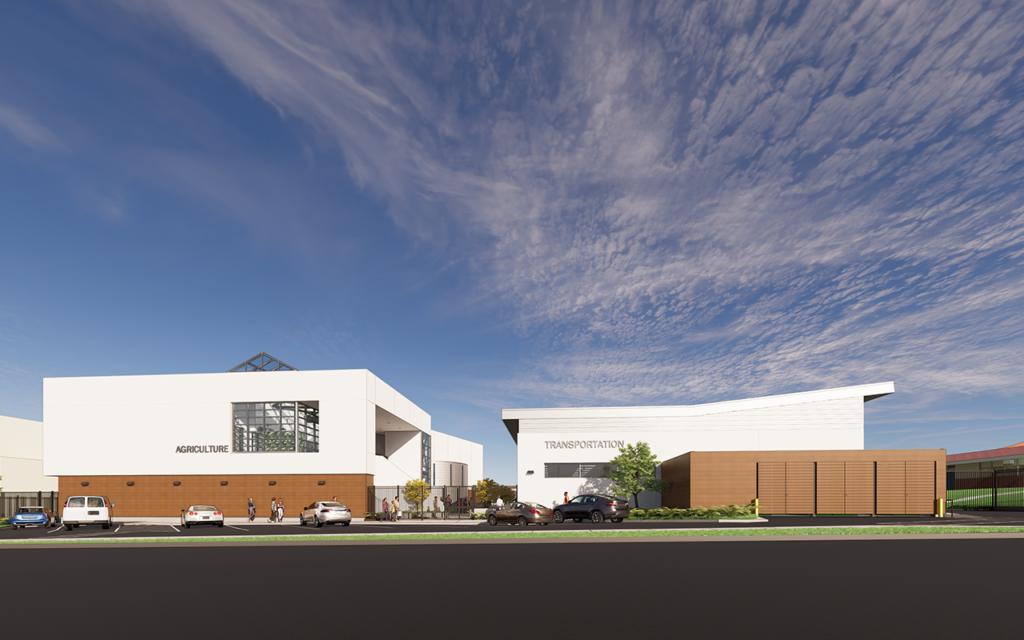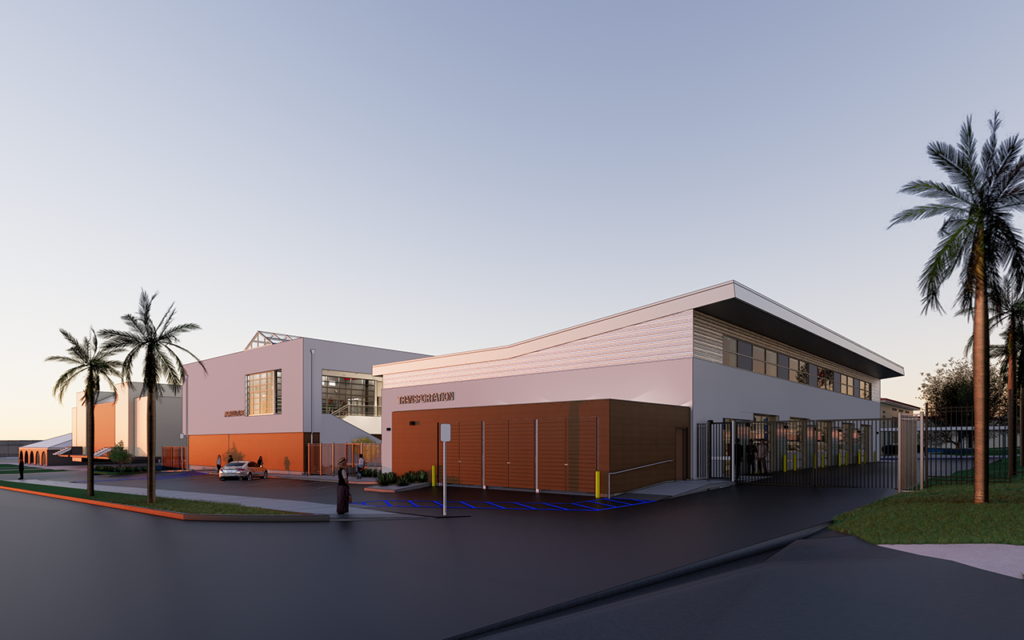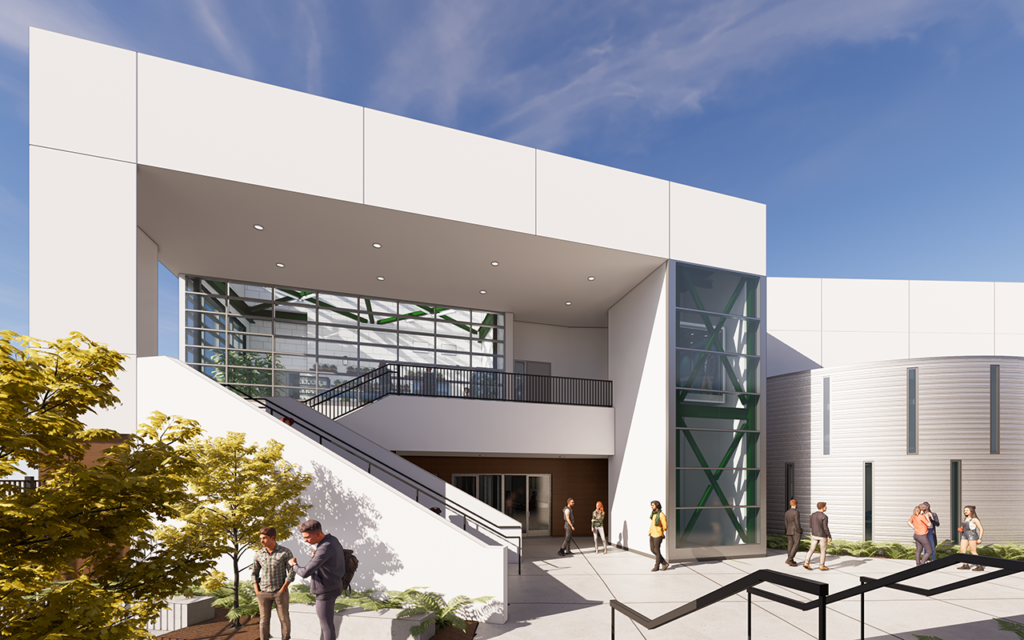


Renderings courtesy of Westgroup Designs
SERVICES
Mechanical
Plumbing
SIZE
22,000 SF
ARCHITECT
Westgroup Designs
CLIENT
AG Design
FILLMORE, CA
RTM is providing mechanical and plumbing engineering design for the construction of two new Career Technical Education (CTE) buildings on the Fillmore High School campus to support transportation and agri-science studies. The facilities are designed to give students hands-on learning experiences with state-of-the-art automotive diagnostics and repair equipment, greenhouse horticulture, and wood, metal, and CNC fabrication.
The one-story, 8,500-square-foot transportation building includes an auto repair lab with four lift bays and one alignment bay, as well as a classroom and engine lab. The two-story, 13,500-square-foot agriculture building features a digital fabrication lab, wood shop, metal shop, science classroom, and green house.
