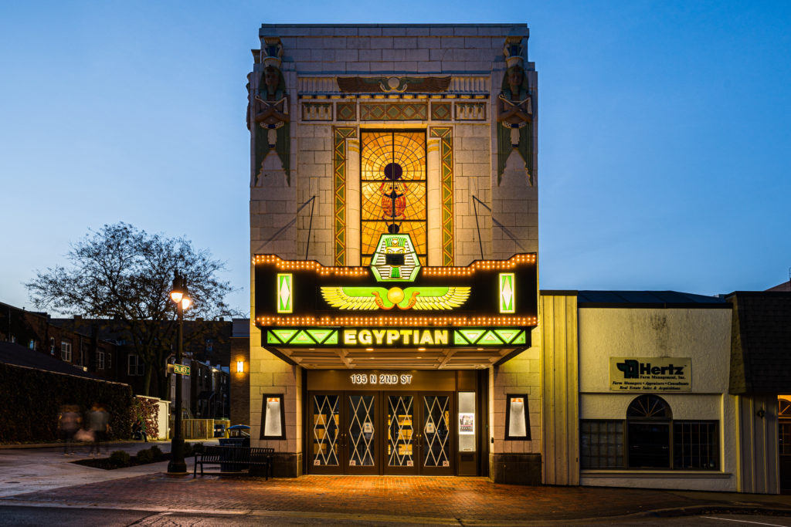
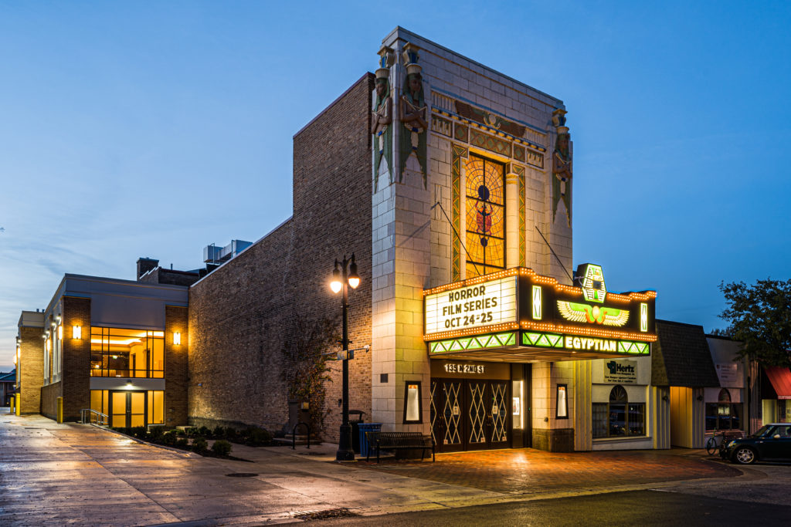
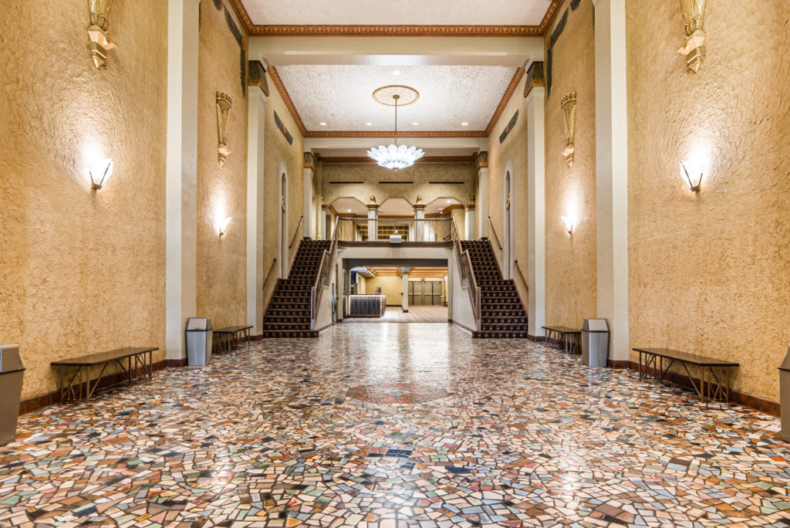
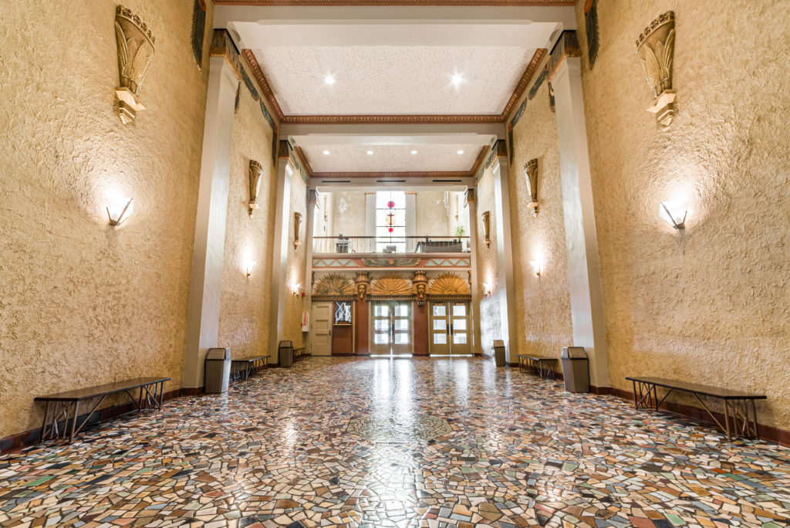
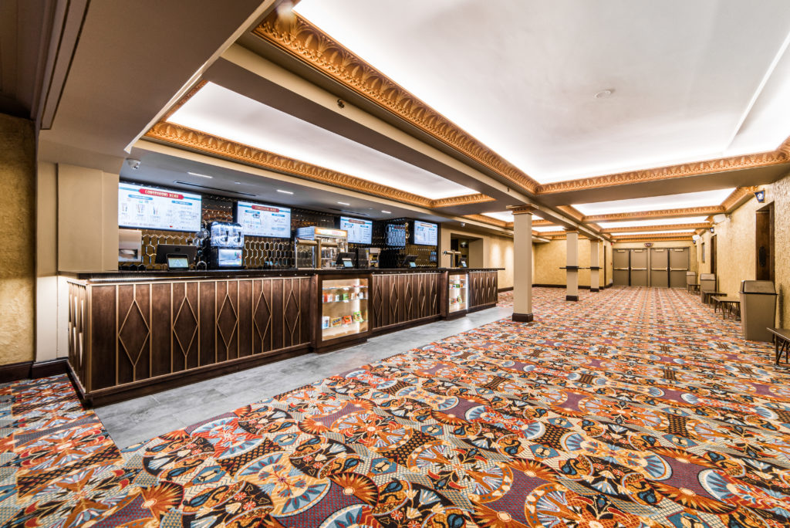
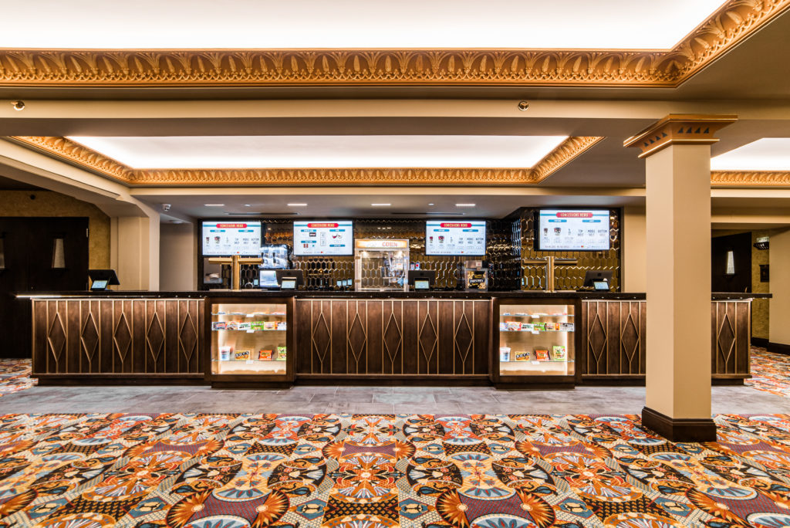
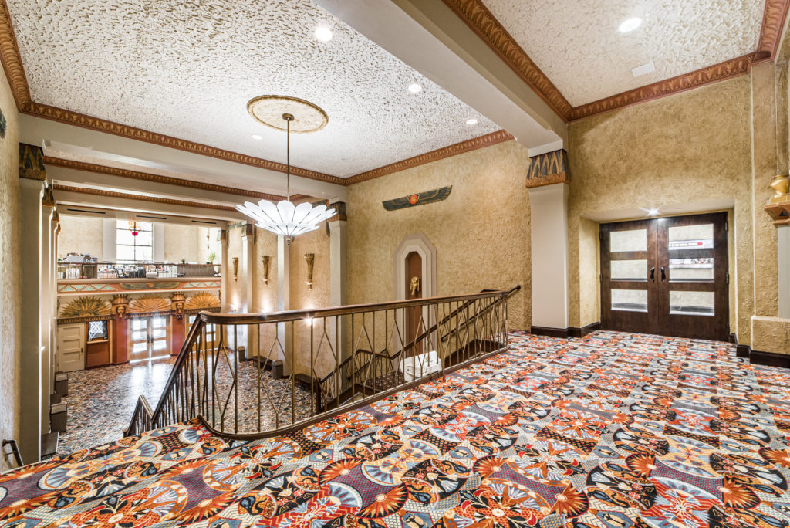
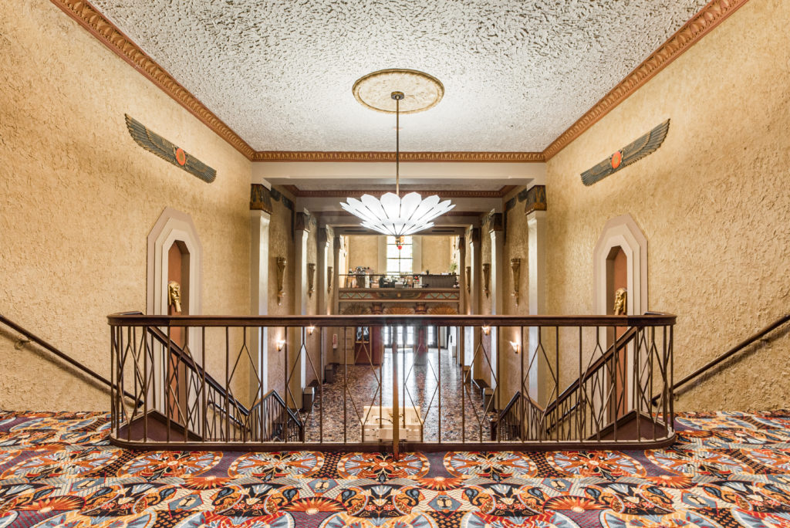
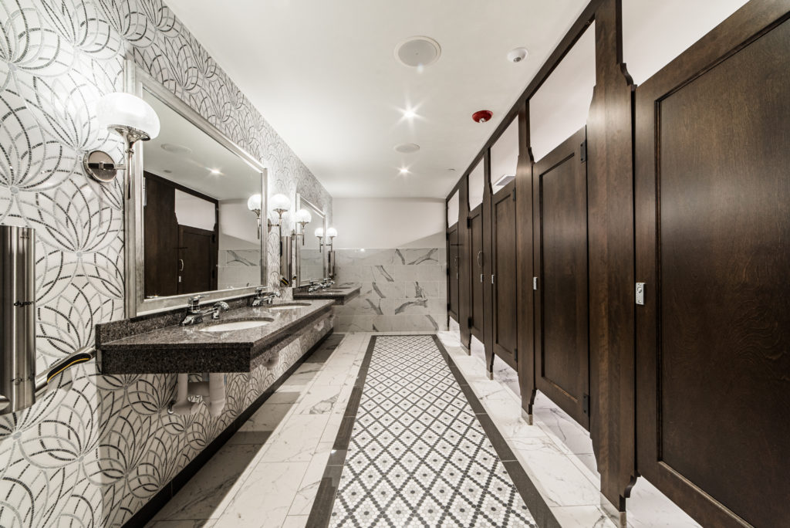
SERVICES
Mechanical
Electrical
Plumbing
SIZE
4,200 SF
CLIENT
Sharp Architects
DeKalb, IL
RTM provided MEP design for the renovation and two-story addition of the historic Egyptian Theatre. This was the first expansion of the 1,430-seat theatre since it opened in 1929. The project dramatically increased amenities including restrooms, concessions, storage, lobby space, and for the first time, added air conditioning so the venue could be open year-round.
The project was challenging given space constraints throughout the building. The HVAC system had to meet both acoustical goals and considerable space constraints. To meet acoustical requirements, the ductwork needed to be as large as possible. Balancing the size of the ductwork with the available ceiling space took special consideration and fitting all of the mechanical and electrical systems for the building was challenging.
The design team was careful to protect the building’s historical integrity while renovating and restoring this theatre for the community to enjoy for years to come.
