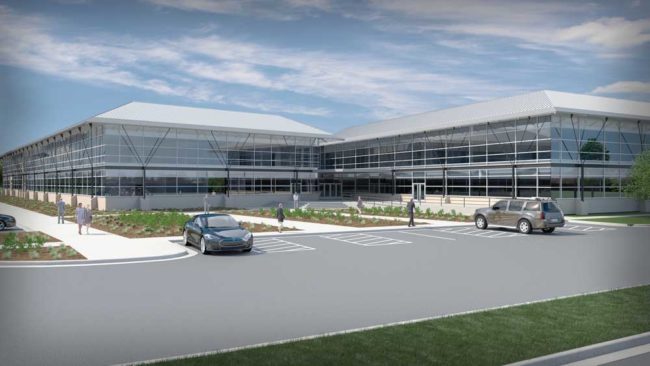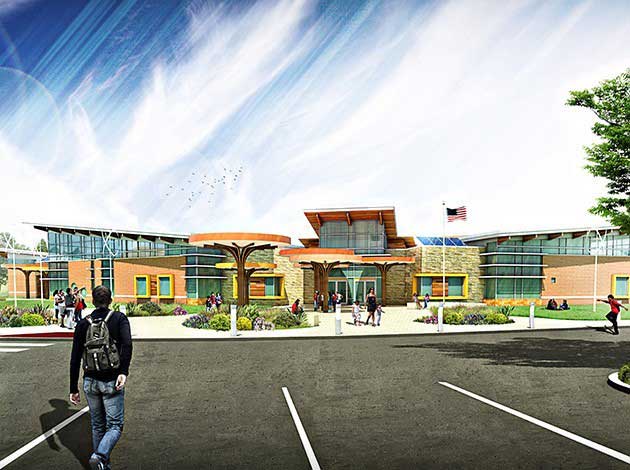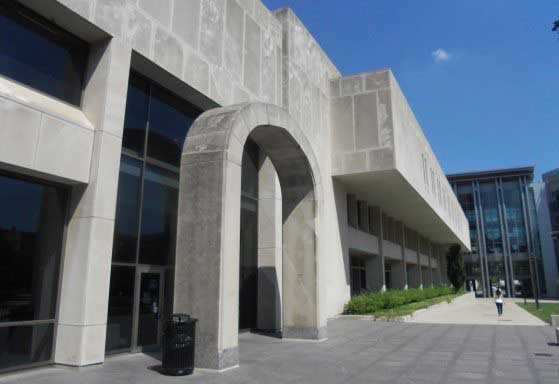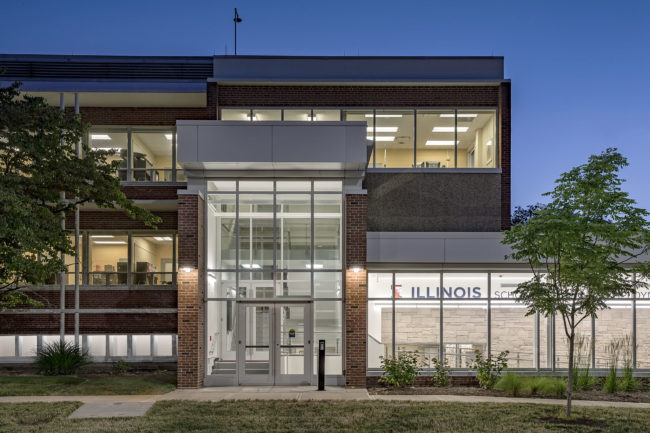Shawnee Mission School District The Center For Academic Achievement
Renderings courtesy of ACI Boland SERVICES Mechanical Electrical Plumbing SIZE 140,000 SF CLIENT ACI Boland RTM provided mechanical, electrical and plumbing engineering design services for the new construction of Shawnee Mission School District’s Center for Academic Achievement in Overland Park, KS. The facility includes a mixture of student space and administrative staff space with a…










