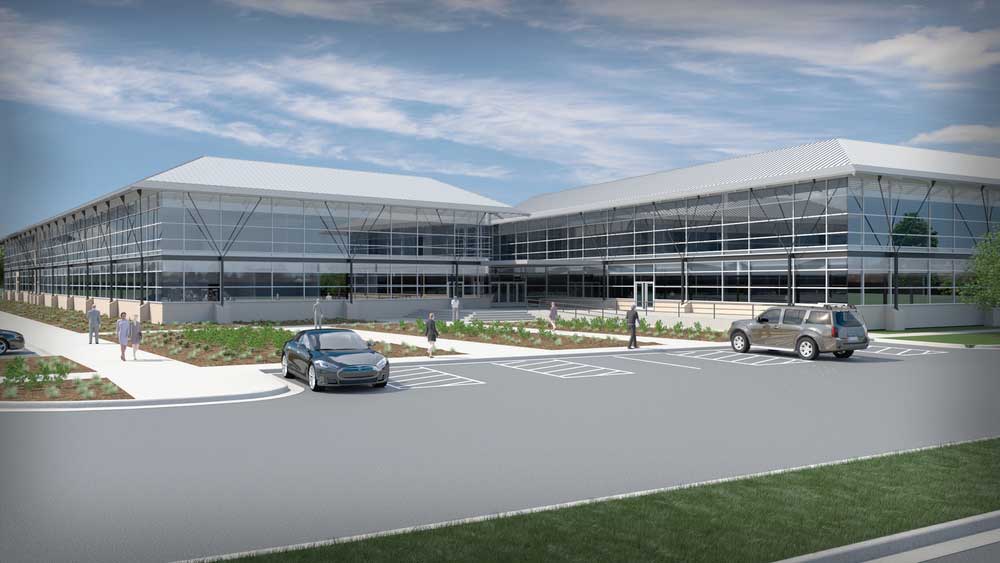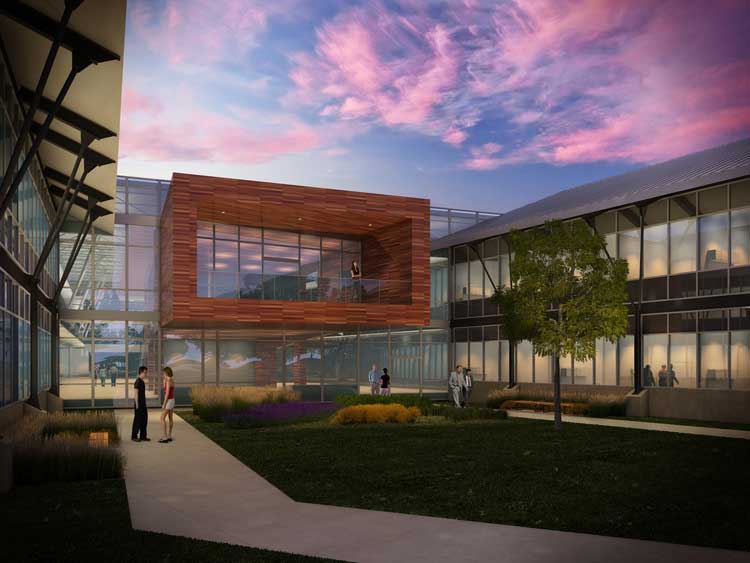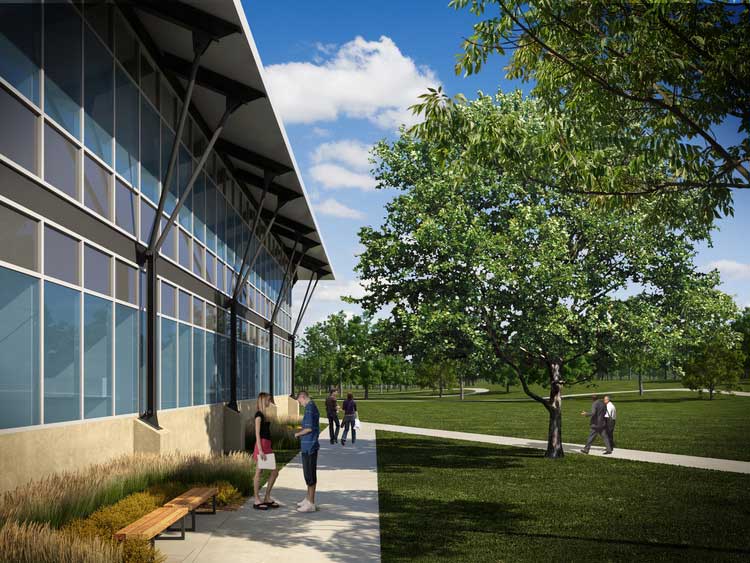


Renderings courtesy of ACI Boland
SERVICES
Mechanical
Electrical
Plumbing
SIZE
140,000 SF
CLIENT
ACI Boland
RTM provided mechanical, electrical and plumbing engineering design services for the new construction of Shawnee Mission School District’s Center for Academic Achievement in Overland Park, KS. The facility includes a mixture of student space and administrative staff space with a mission to support collaboration and a healthy sustainable atmosphere. Throughout the design process, the importance of future flexibility was top of mind as the facilities needs will likely vary over time.
The two-story facility, totaling approximately 140,000 square feet was designed to meet 2012 International Energy Code. The electrical system utilized LED lighting throughout in order to reduce building power consumption and a distributed lighting controls system was used to allow for future flexibility.
A raised floor with displacement air system was used for the HVAC, resulting in improved indoor air quality and comfort for building occupants.
This also required an increased amount of coordination between all disciplines on the project due to the limited amount of space for mechanical and power equipment.
One of the goals of this facility involved creating a collaborative, technology-rich environment for students and staff, including wireless media within all meeting and conference rooms and integrated power and data connections for the flexible furniture within each space. RTM worked closely with an A/V consultant to ensure there was proper infrastructure for system equipment.
As part of the culinary program housed within the facility, several unique building features were included, requiring careful coordination and lighting design. A culinary lab with full bakery and classroom was designed, as well as a living vertical garden wall, which will supply fresh herbs and demonstrate hydroponic gardening for students.
