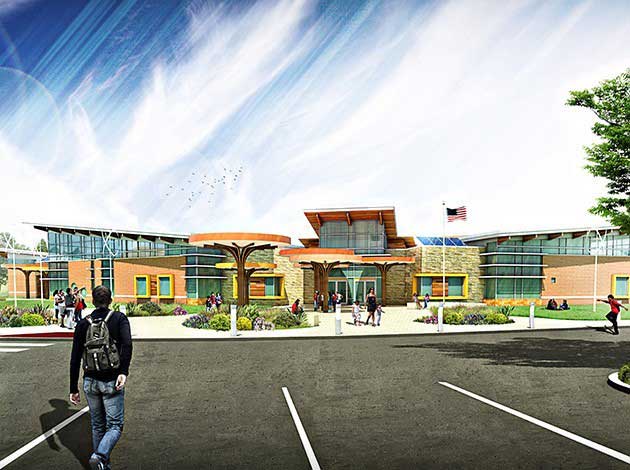
Rendering courtesy of Sapp Design Associates
SIZE
Mechanical
Electrical
Plumbing
SERVICES
80,000 SF
CLIENT
Sapp Design Associates
Sherwood Elementary is setting the standard for new school construction in Springfield – and in the Midwest, with its net-zero (NZ) energy capable design. This 21st Century school is designed for flexible learning spaces and utmost energy-efficiency. In addition, the school promotes learning partnerships, and is first in the district to house a local chapter of the Boys & Girls Club.
RTM incorporated energy-efficient upgrades into the design including geothermal heating and cooling system, which reduces power usage. These efforts are expected to substantially decrease the school’s Energy Use Intensity (EUI). Green Building Compliance through Green Globes was utilized to certify the environmental performance and sustainability of the building. The building has been designed as net-zero capable with an EUI of 30. This number was chosen as the industry standard as the minimum for a NZ building. Additionally, RTM completed the feasibility study for the NZ design as well.
Design criteria included:
- MEP systems designed to ASHRAE Standard 90.1
- State of the art security systems
- Occupancy sensors
- Low-energy consumption HVAC system
- Electronic, direct digital temperature controls accessed through software
- Natural gas emergency generator
