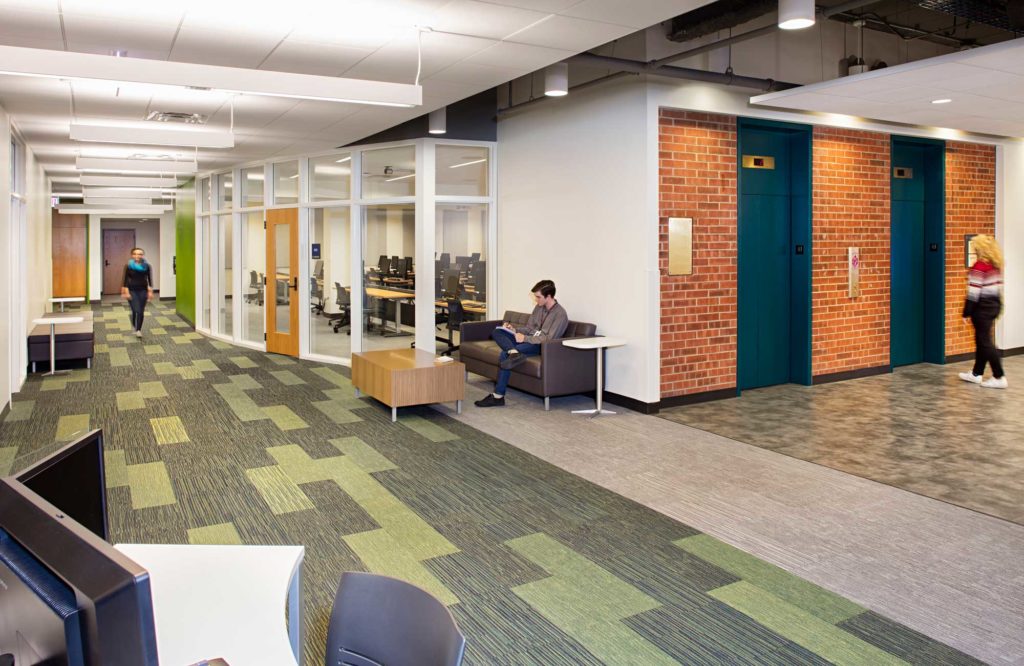
SERVICES
Mechanical
Electrical
Plumbing
Fire Protection
CLIENT
Ratio Architects
CHICAGO, IL
RTM provided MEP design for the 23,000-square-foot renovation of the first floor of the Library of Health Sciences building into a Learning Commons type of program area, as well as other library programmatic elements. The areas included library services, lobby, study areas, conference room, classrooms, restrooms, a coffee shop, multi-purpose space, and other related areas.
In addition, RTM modernized the existing fire alarm system and installed a new fire sprinkler system throughout the building, totaling 120,700 square feet. The fire suppression systems include gaseous systems for the University’s special collections, pre-actions systems, and wet systems in the office and learning environments. The fire alarm systems feature the integration of a voice evacuation system. RTM also coordinated the elevator recall system and other building components with the new systems and equipment.
