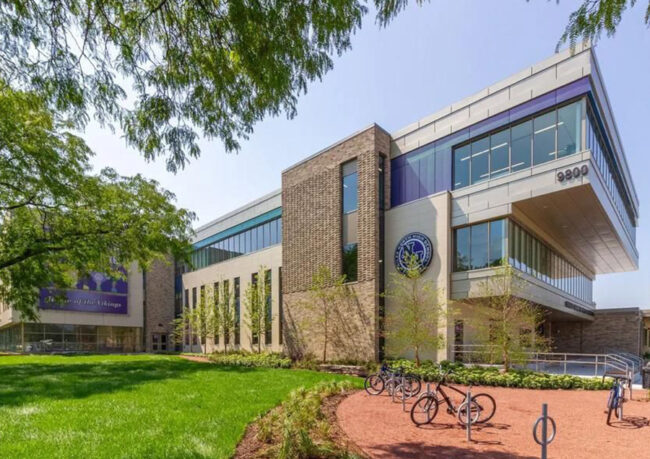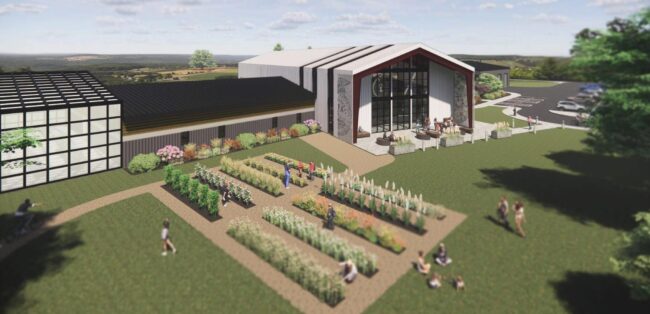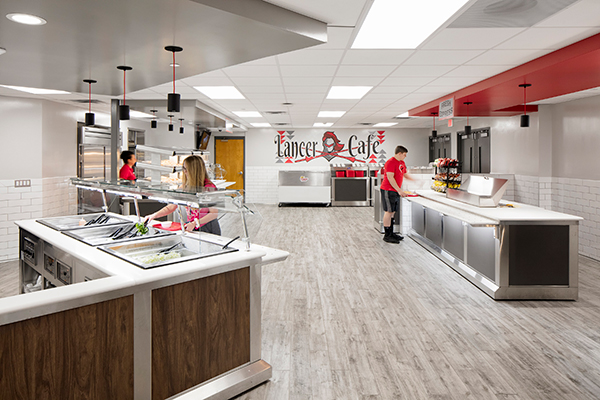Niles North High School Turf Fields
SERVICES Site Design & Development Stormwater Improvements SIZE 6.8 Acres CLIENT StudioGC Architecture SKOKIE, IL RTM provided civil engineering design for the conversion of three existing grass baseball fields, located at the southwest corner of the school’s property, into synthetic turf fields. The turf field project consisted of the conversion of approximately 6.8 acres of…










