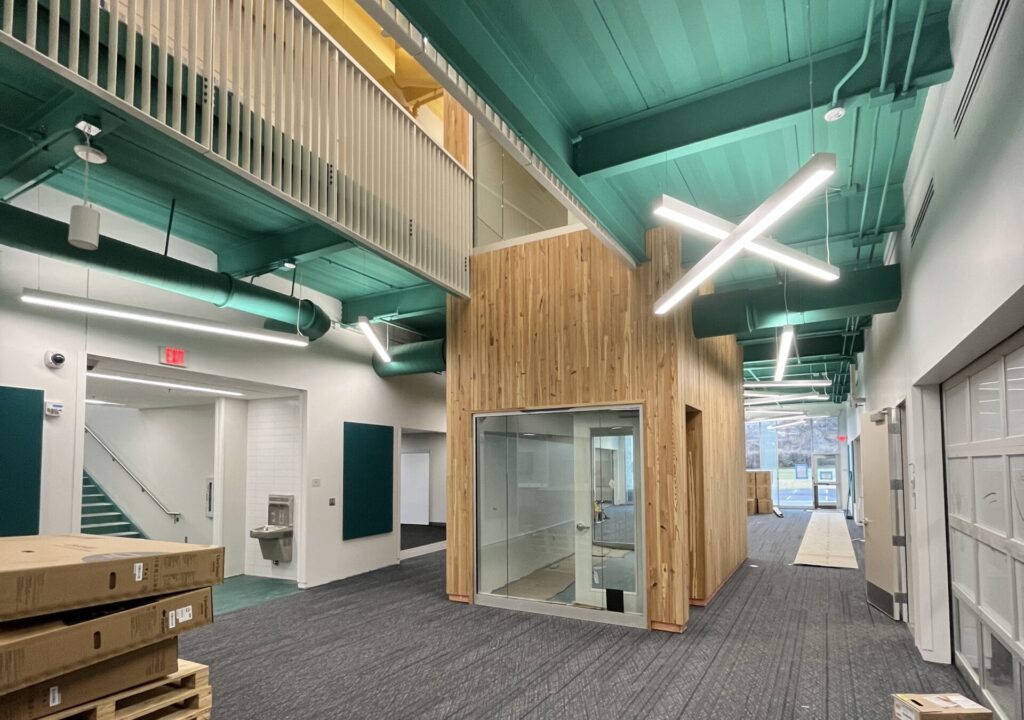
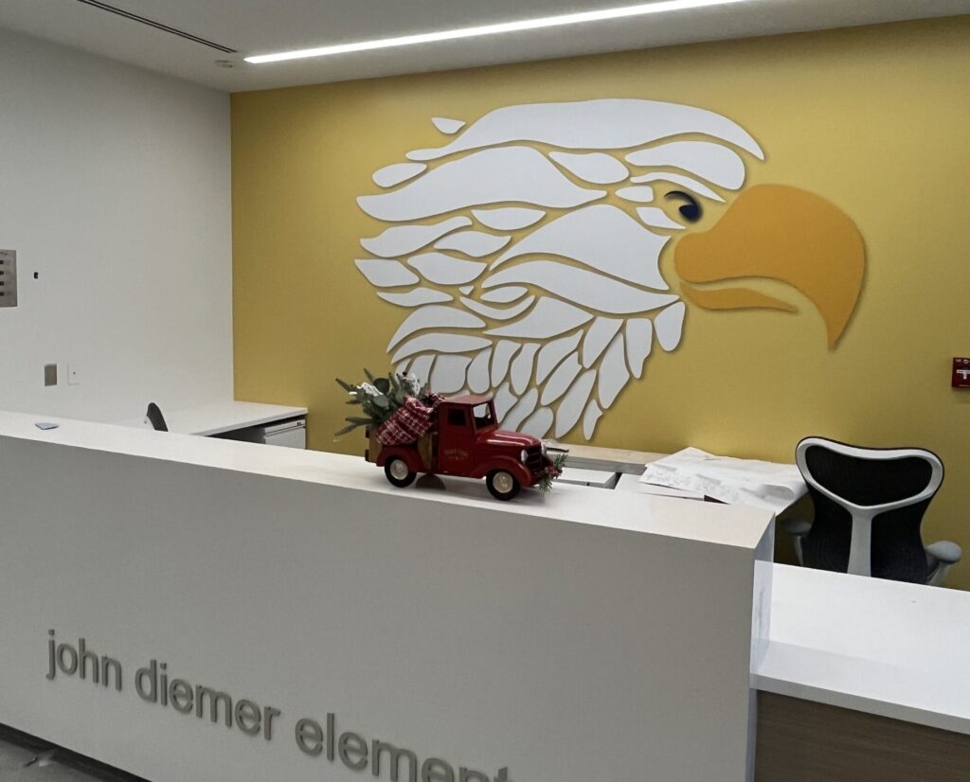
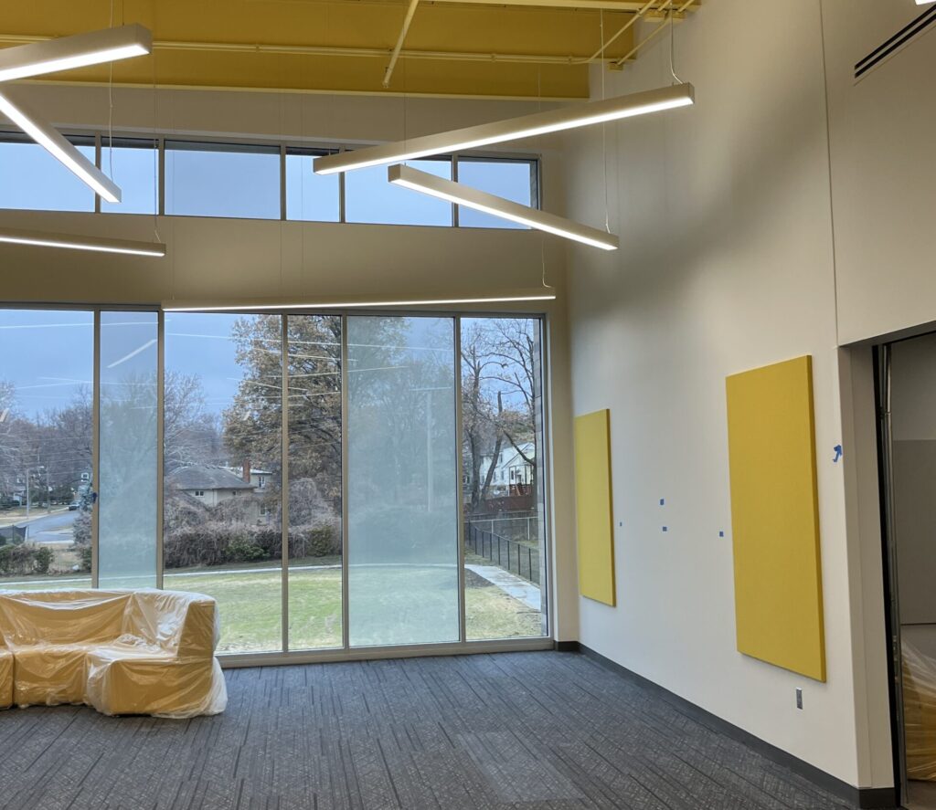
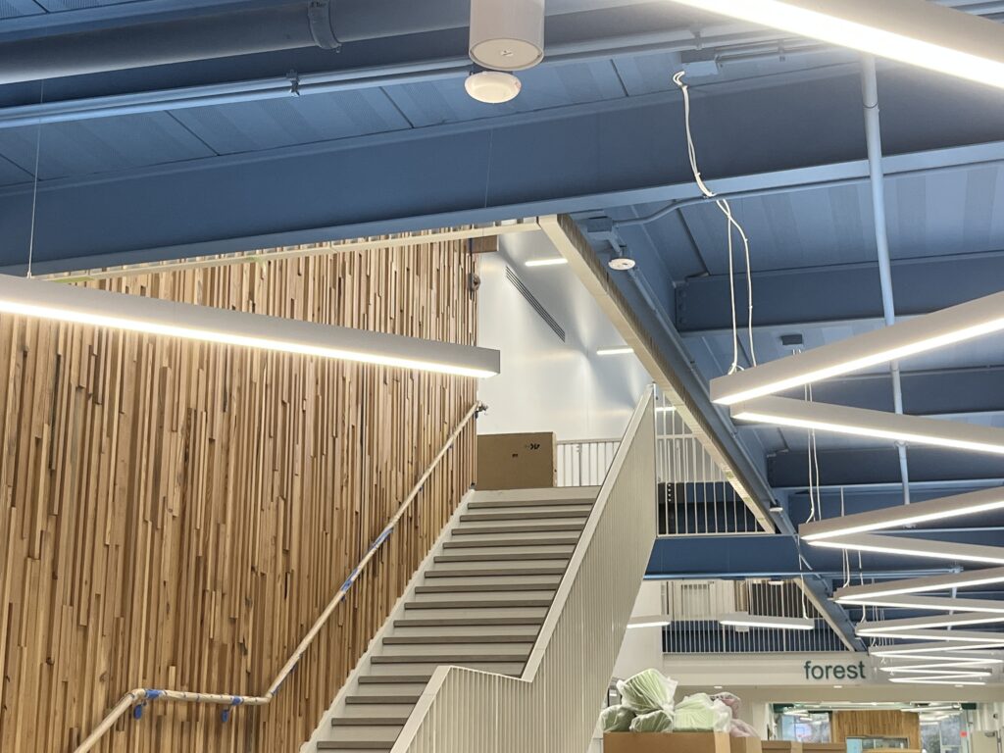
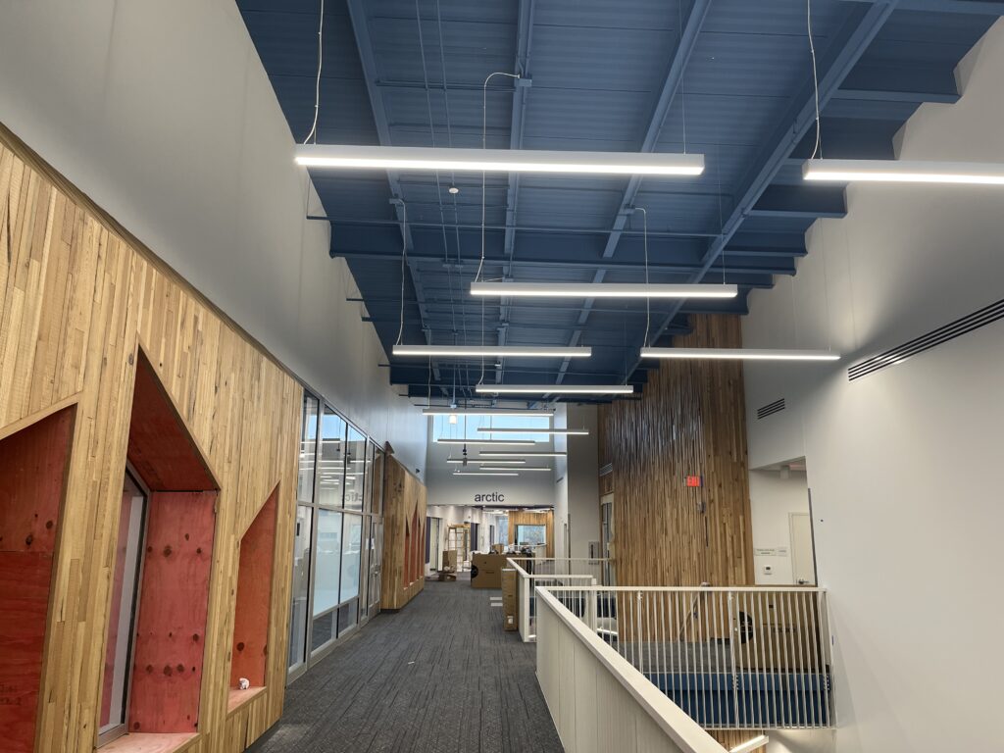
Sketch courtesy of KLPN Studio
SERVICES
Mechanical
Electrical
Plumbing
Construction Admin
Sustainability
Technology
Lighting Design
Energy Modeling
LEED Certification
SIZE
76,500 SF
CLIENT
Incite Design Studio
OVERLAND PARK, KS
RTM provided MEP engineering design, lighting design, low voltage/technology design, and energy modeling for the new construction of John Diemer Elementary School, located within Shawnee Mission School District, the third largest school district in Kansas.
The team’s goal was to create a learning facility that encourages the notion that learning happens everywhere, even beyond the traditional classroom. Together, the design team collaborated to deliver a space with visual openness, safety features, and a flexible learning environment.
One unique feature in the building is that classrooms are connected by Co-Lab spaces that act as mini maker spaces. This design allows for high flexibility in the classrooms, giving students access to adjacent classrooms through sliding barn doors in the Co-Lab space. This feature also acts as an acoustical buffer between rooms as well as a shelter in place location.
The biggest design challenge was maintaining the project budget while designing a LEED Silver building with FEMA shelter and multiple-use spaces for student collaboration. RTM used a combination of efficient lighting and mechanical systems to achieve an energy efficient building with LEED Silver standards.
The building includes fifteen core learning spaces, two special education classrooms, and five learning spaces to house Art, Band, Vocal, Maker Lab, Gym, and Media Center. There is a place for all students to find their ideal location for learning and development.
