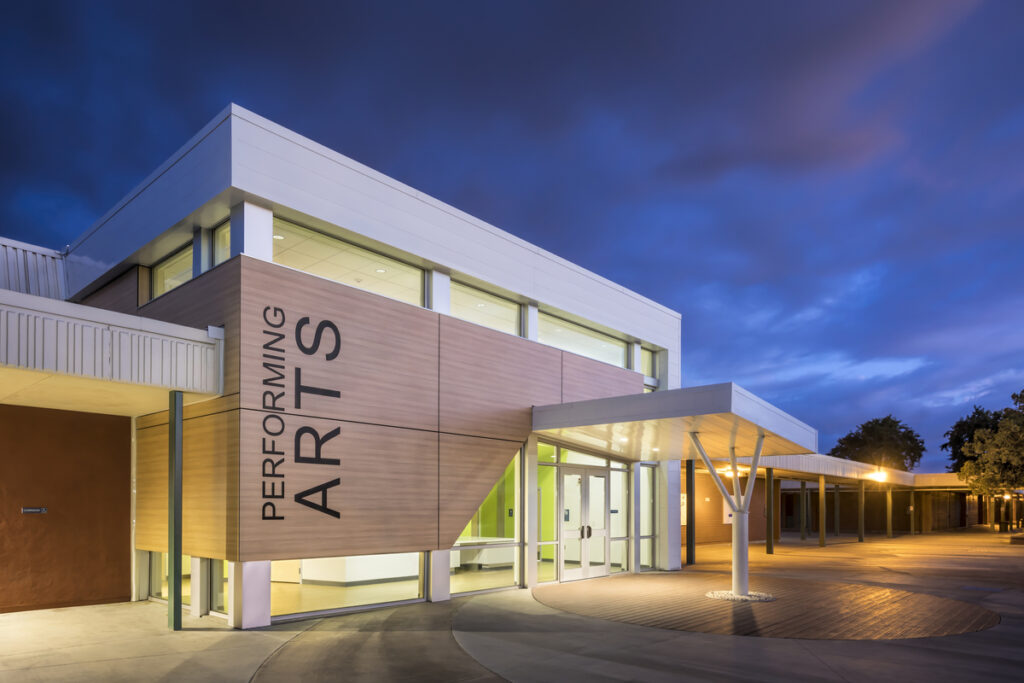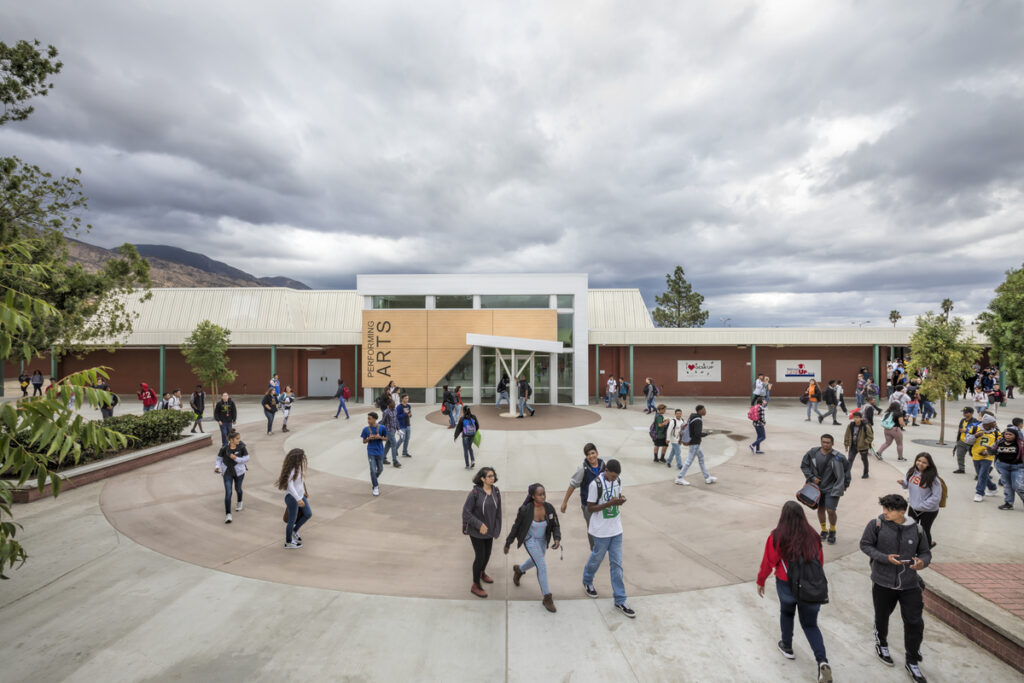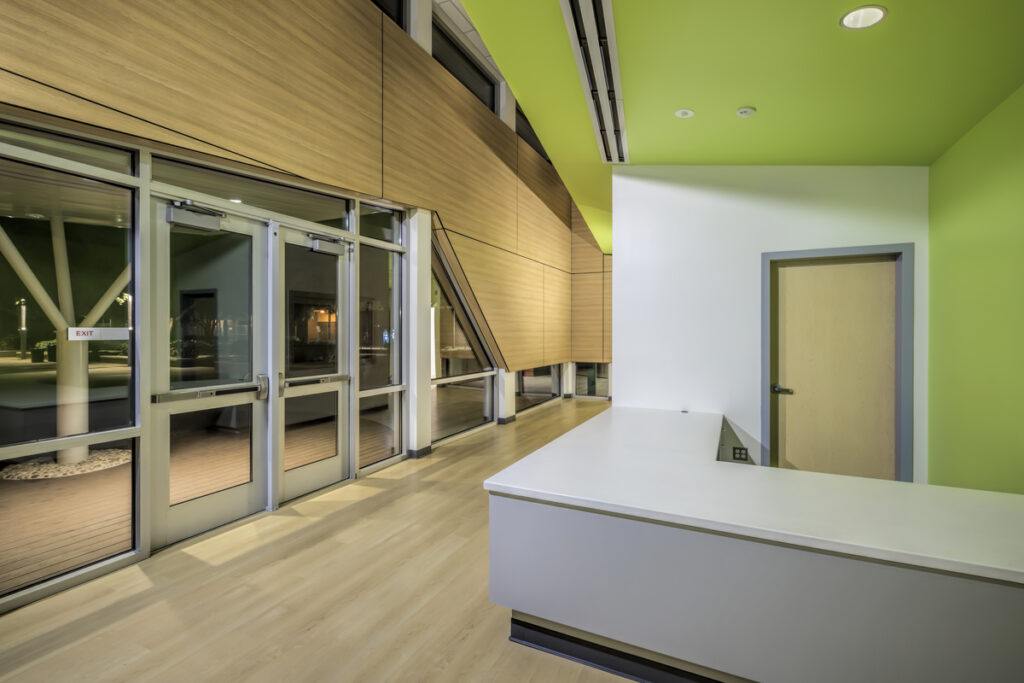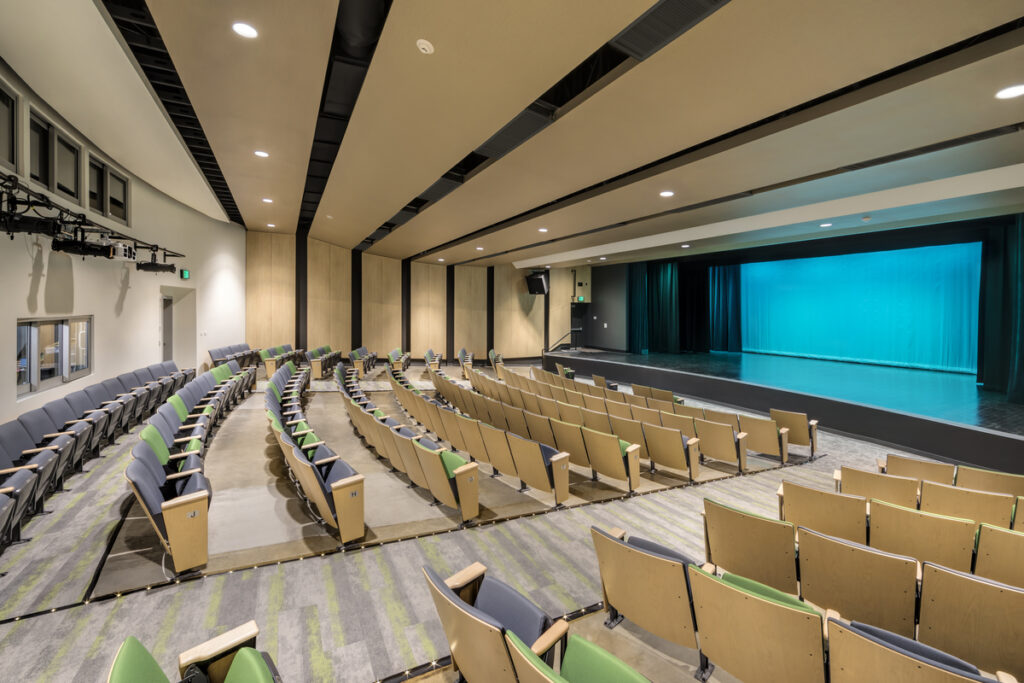



SERVICES
Preliminary Design
Structural Analysis
Construction Documents
Equipment Support and Anchorage
Plan Approvals
Quality Assurance Review
Construction Administration
Value Engineering
SIZE
17,500 SF
ARCHITECT
Ruhnau Clarke Architects
OWNER
San Bernardino City Unified School District
SAN BERNARDINO, CA
The existing Cajon High School Theater, which was built in the 1960s, was in dire need of a makeover. The Architect’s vision for the project was to evoke a theater experience that rises to the level of talent in Cajon High School’s robust theater program and to provide a space that is supportive of its future.
The experience begins with a new seismically separated entry that, while respecting the existing aesthetics of the school, creates a bold statement appropriate for the performing arts. Catwalk lighting positions above the ceiling were re-worked to provide improved stage lighting and service access. The catwalks were lowered and converted from crawl spaces to standard catwalks that could be safely utilized by students. The pipe grid over the stage and stage rigging were replaced and improved. The Architect selected colors, finishes, and materials which were modern, bright, and airy in order to project this facility into the 21st century.
