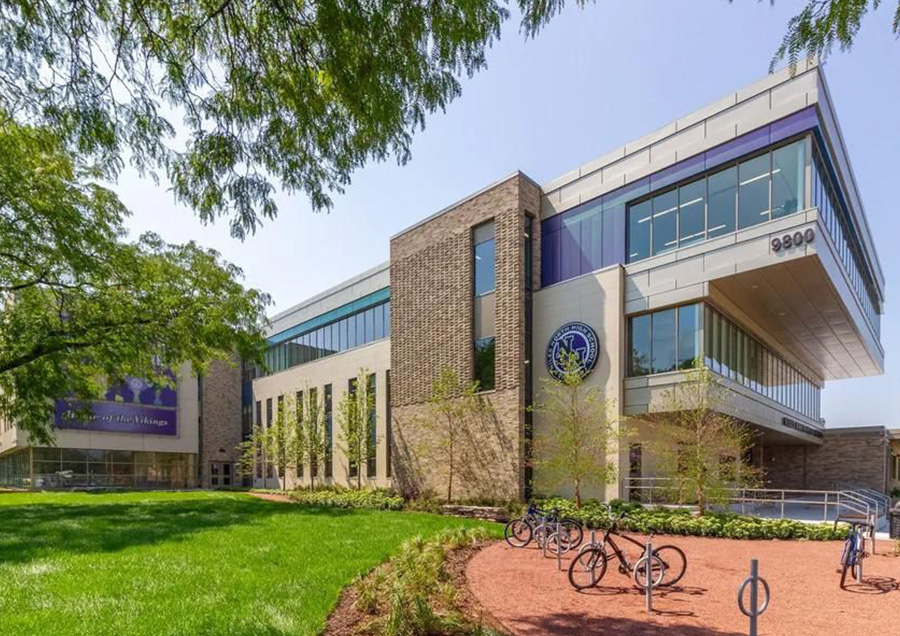
SERVICES
Site Design & Development
Stormwater Improvements
SIZE
43,000 SF
CLIENT
StudioGC Architecture
SKOKIE, IL
RTM provided civil engineering services for the building addition at Niles North High School. The building addition consisted of a 43,000-square-foot, three-story building on the north side of the high school with the goal of improving student safety and offering more flexible and collaborative learning space. The scope of civil engineering work included pedestrian sidewalks and existing entry plaza modifications to connect to existing drop-off drive lanes and parking lot.
Additionally, permeable pavers were incorporated into the design to meet stormwater requirements and provide an aesthetic look to the drop off lanes directly abutting the main entrance. Design work included relocating the existing storm sewer around the new addition and providing a new sanitary sewer service to the new addition as well as underground detention.
