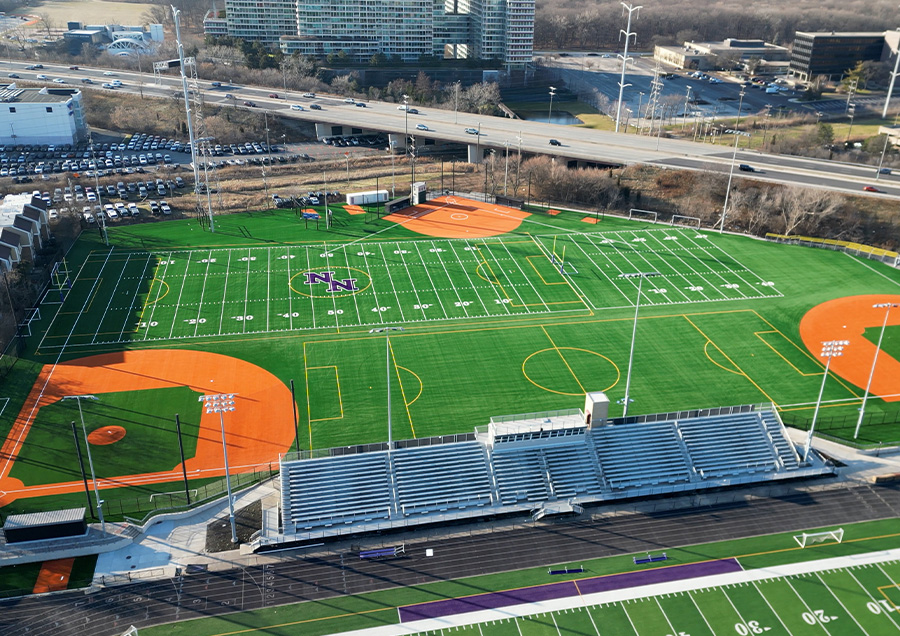
SERVICES
Site Design & Development
Stormwater Improvements
SIZE
6.8 Acres
CLIENT
StudioGC Architecture
SKOKIE, IL
RTM provided civil engineering design for the conversion of three existing grass baseball fields, located at the southwest corner of the school’s property, into synthetic turf fields. The turf field project consisted of the conversion of approximately 6.8 acres of grass fields to synthetic turf fields for multi sport use with the goal of increasing flexibility of use and accessibility to the fields. Permeable pavers were used to denote the walking paths for pedestrian use around the fields and spectator areas. Design work included mass grading of the athletic fields and an underground detention system to meet stormwater requirements.
