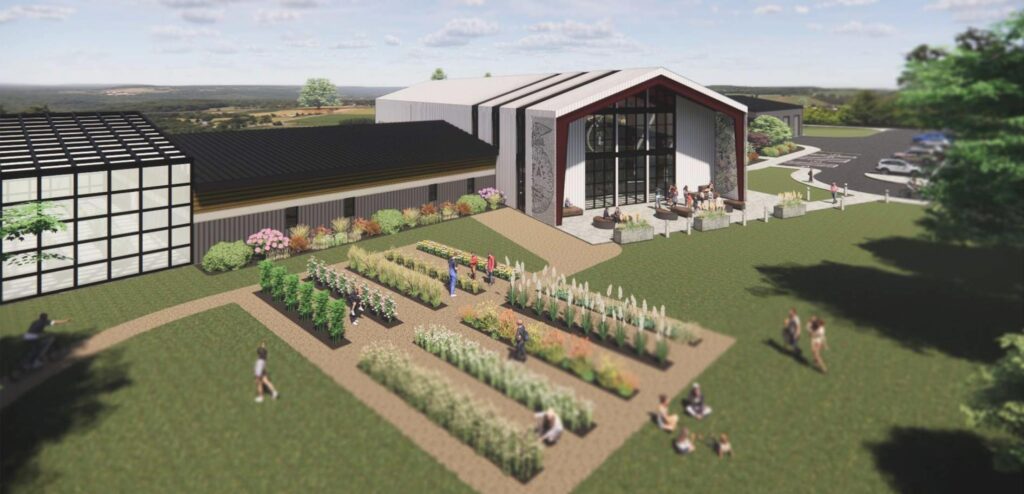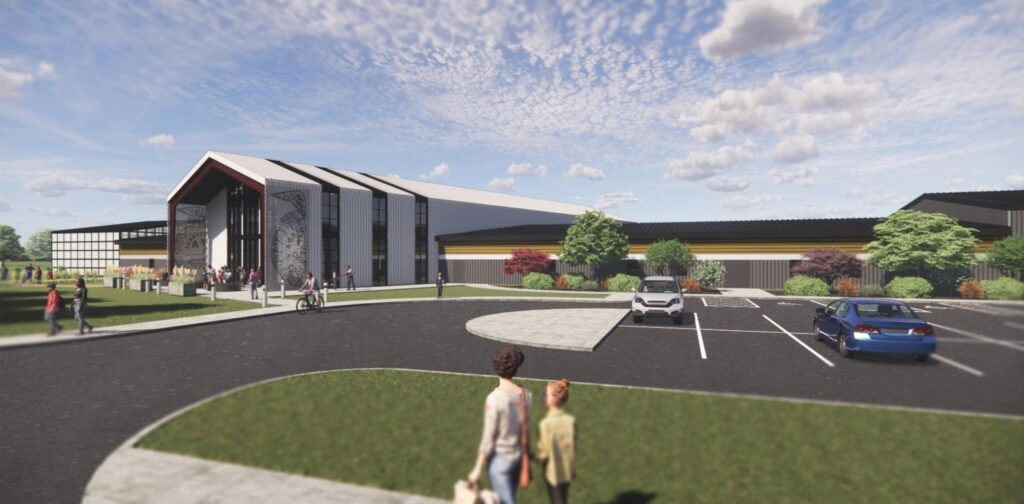

Rendering courtesy of Paragon Architecture
SERVICES
Mechanical
Electrical
Plumbing
SIZE
40,000 SF
CLIENT
Paragon Architecture
NEOSHO, MO
RTM is providing mechanical, electrical and plumbing engineering design for the construction of a new 40,000-square-foot Ag Academy building that will include a plant science classroom, food science classroom, general classrooms, shop and ag area, along with lobby and support spaces.
The District’s current ag center is located at the high school and was built in the 1970s where the technology within the building does not reflect tools and resourses used in the market today. Interest in the ag program has grown in the community over the last few years and the new building will offer more space and modern amenities for a program that currently has almost 500 students enrolled. The new center will be built near land that is already being used for agricultural purposes.
Scope includes design of a new HVAC system, new lighting layout for the building, new power and data systems for an access control system, and new sprinkler system.
