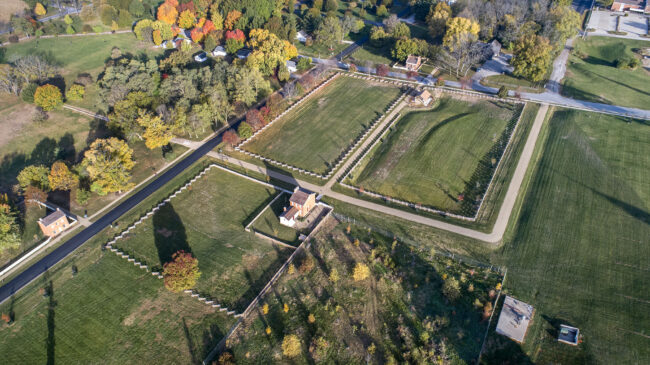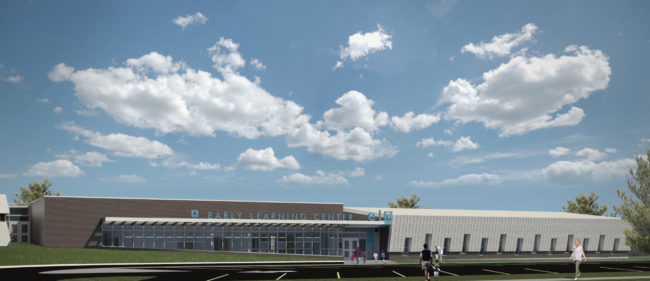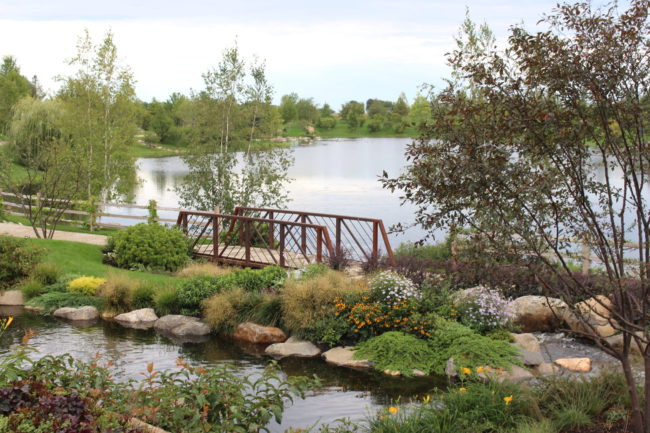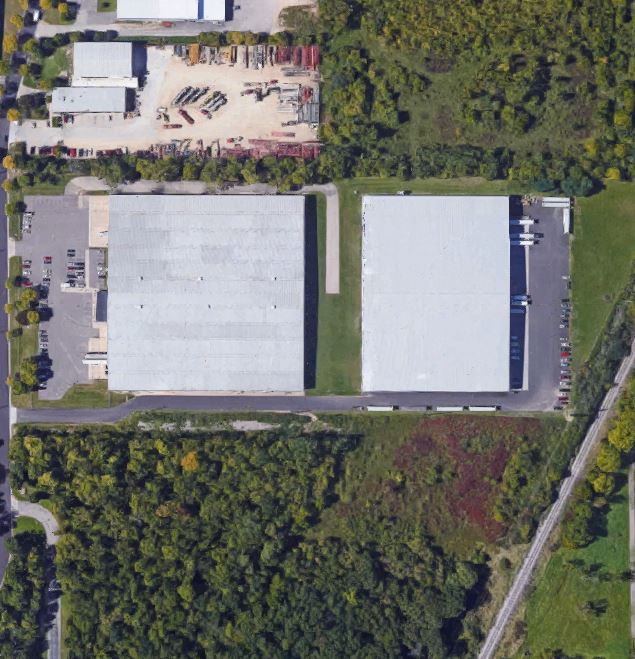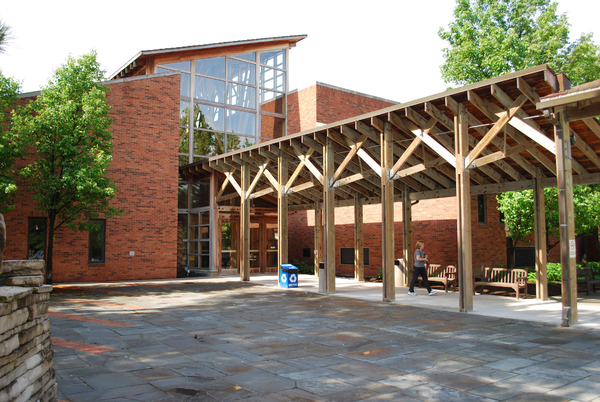Augustana College, Hanson Hall of Science
SERVICES Utility Relocation ADA Parking Storm Water Pollution Prevention Plan CLIENT BLDD Architects ROCK ISLAND, IL J+M Civil Design, a division of RTM, provided engineering design, plans, and specifications for the addition of a circular 3-story addition to the Hanson Hall of Science. The project also included a study of fire access route possibilities and…




