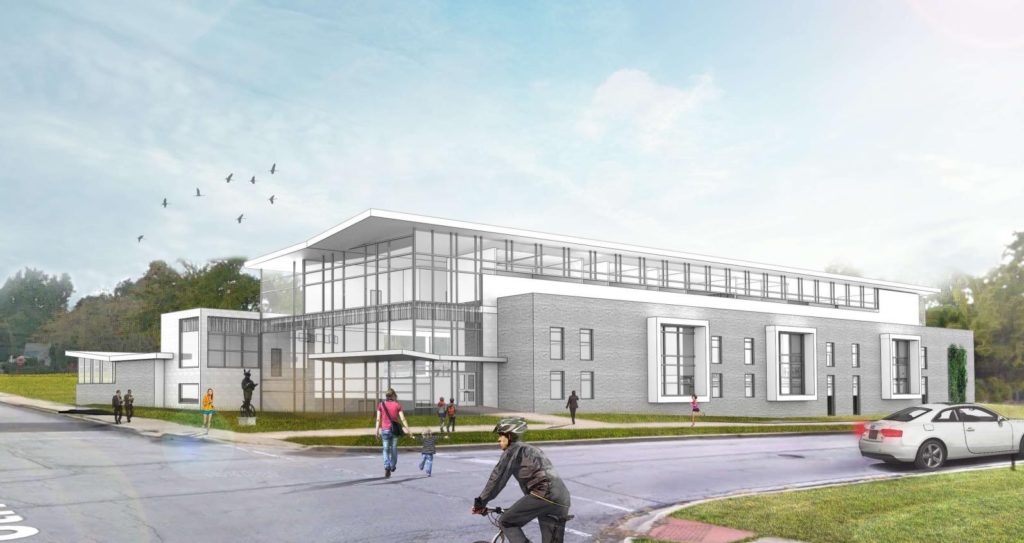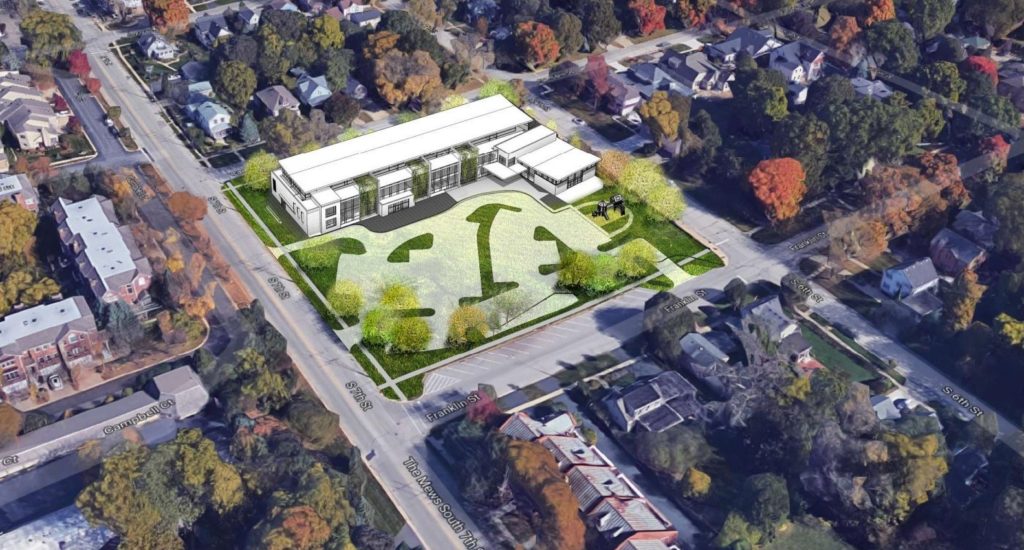

Renderings Courtesy of StudioGC Architecture
SERVICES
Civil Engineering
CLIENT
Geneva Public Library District
ARCHITECT
Studio GC Architecture + Interiors
SIZE
57,000 SF / 2.45 Acres
GENEVA, IL
RTM is providing civil engineering services for the construction of a new public library at the intersection of 6th and Campbell in Geneva, IL. The new development will consist of a three-story library building with two floors of approximately 23,000 square feet and a third floor of approximately 12,000 square feet. The total property area of the site is approximately 2.45 acres located in the Geneva Historic District, and will likely be required to go through a planned unit development process for permit approval.
All pertinent site information and investigative reports will be conducted and managed by RTM. These evaluations will include site development; surveying; landscape development; storm water and storm sewer management, water, sewer, and utility design; erosion and sediment control. In addition, RTM will provide construction documentation, general specifications, zoning and governmental land development submissions, and construction administration.
