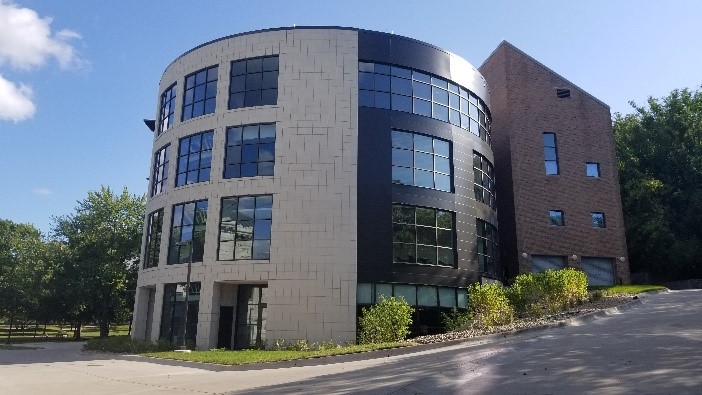
SERVICES
Utility Relocation
ADA Parking
Storm Water Pollution Prevention Plan
CLIENT
BLDD Architects
ROCK ISLAND, IL
J+M Civil Design, a division of RTM, provided engineering design, plans, and specifications for the addition of a circular 3-story addition to the Hanson Hall of Science. The project also included a study of fire access route possibilities and coordination with the City and the Fire Chief regarding a solution that included a fire truck circular turnaround.
The project had several challenges including drainage issues and approximately a 10’ drop at the site where the building was situated and where the new roadway was to be located. Work included preparation of construction plans, specifications for a 10’ retaining wall, roadway redesign, new parking areas, student trails and sidewalks, and a Storm Water Pollution Prevention Plan for an NPDES permit. The project also included coordination with the City of Rock Island and the College regarding older City utilities running through the property from a vacated alley and extensive utility relocations including 48” storm sewer, 12” water mains, gas main, major electrical duct, and chilled water piping.
