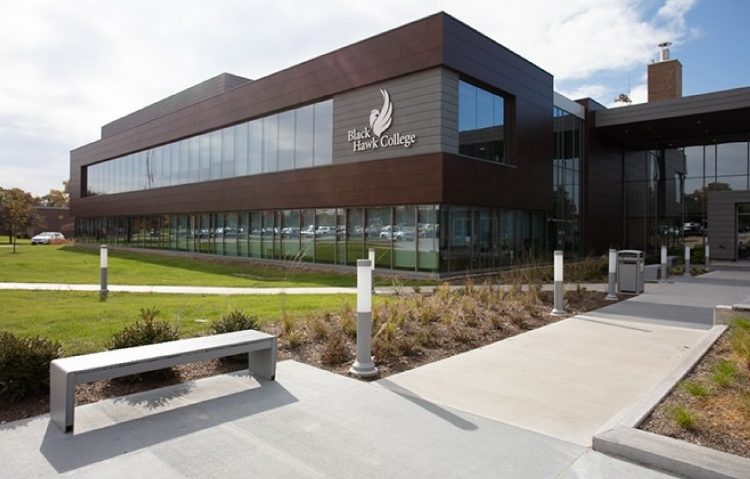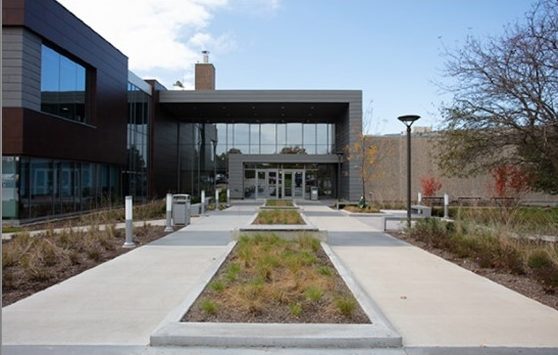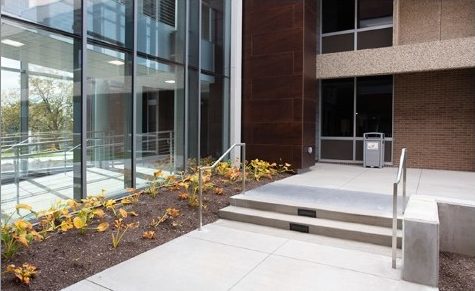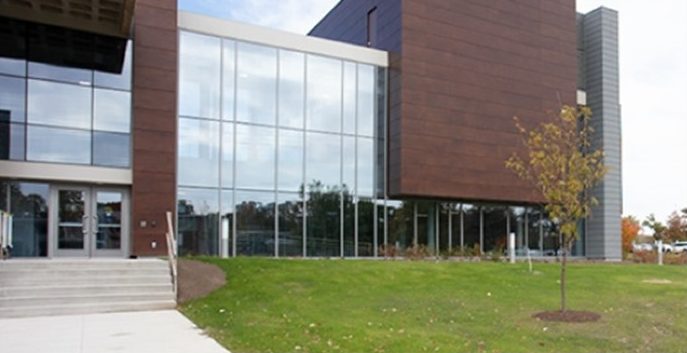



SERVICES
Roadway & Parking Lot Reconstruction
ADA Compliance
Roadway Design
Drainage Improvements
Utility Relocation
Storm Water Control
CLIENT/OWNER
Black Hawk College
Demonica Kemper Architects
MOLINE, IL & GLAVA, IL
Pavement Replacement
J+M Civil Design, a division of RTM prepared construction plans and specifications for reconstruction and maintenance of parking lots, roadways, sidewalks, and retaining walls at two separate campuses.
Improvements included reconstruction of 900 feet of deteriorated interior roadway and reconstruction of the maintenance building parking lot at the Quad Cities campus in Moline: and pavement patching, sidewalk reconstruction, and retaining wall patching at the East Campus in Galva. This project also included ADA sidewalk design, coordination with the City of Moline for storm water permitting and approval of ADA sidewalks on City right-of-way, bidding, construction administration, and inspection.
Building 1
J+M Civil Design, a division of RTM, provided civil engineering design, plans, and specifications for the addition of new classroom space surrounding an open-air courtyard. The project also included the design of a bus lane for student pick-up and drop-off, along with the placement of a new bus shelter and landscaped access into the main and side entrances to the building.
The courtyard area presented a unique challenge in assuring ADA accessibility to the space, designing drainage solutions for rain events due to the open sky above and working around an existing tunnel running through the space. The project included coordination with the City of Moline and the College regarding utility relocations, storm water control and limited site disturbance.
