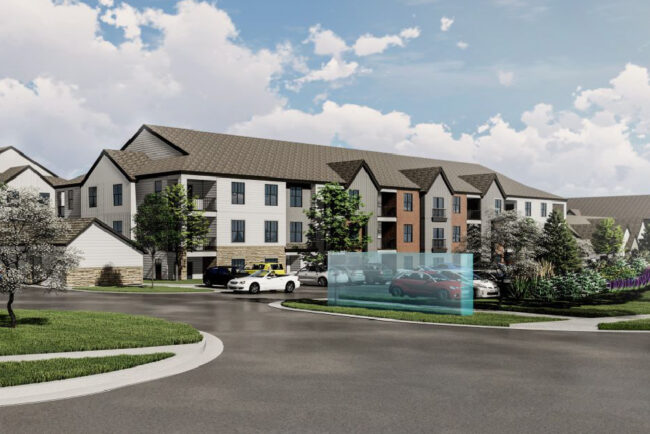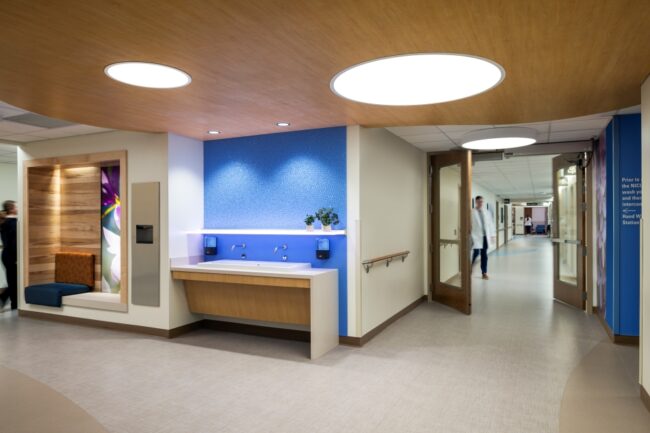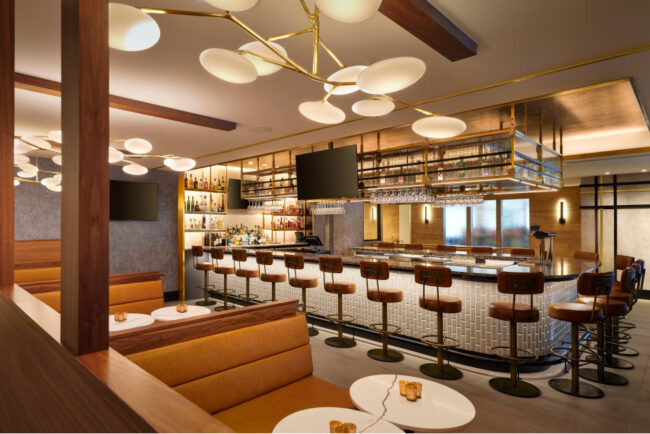The Aerie at Copper Mountain
Images courtesy of Brandon Huttenlocher Photography SERVICES Mechanical Electrical Plumbing Lighting Technology Construction Administration SIZE 24,000 SF OWNER Powdr Corporation CLIENT Bull Stockwell Allen Architects FRISCO, CO Perched at 11,000 feet atop the American Eagle lift, this newly established lodge offers direct access to the Colorado Rockies and sweeping alpine views through its glass façade.…










