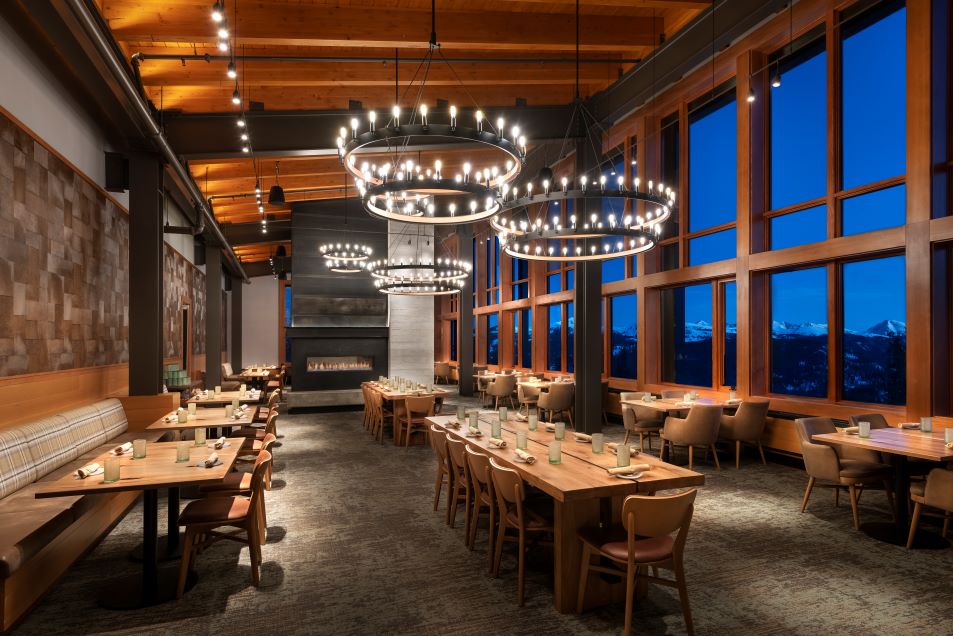
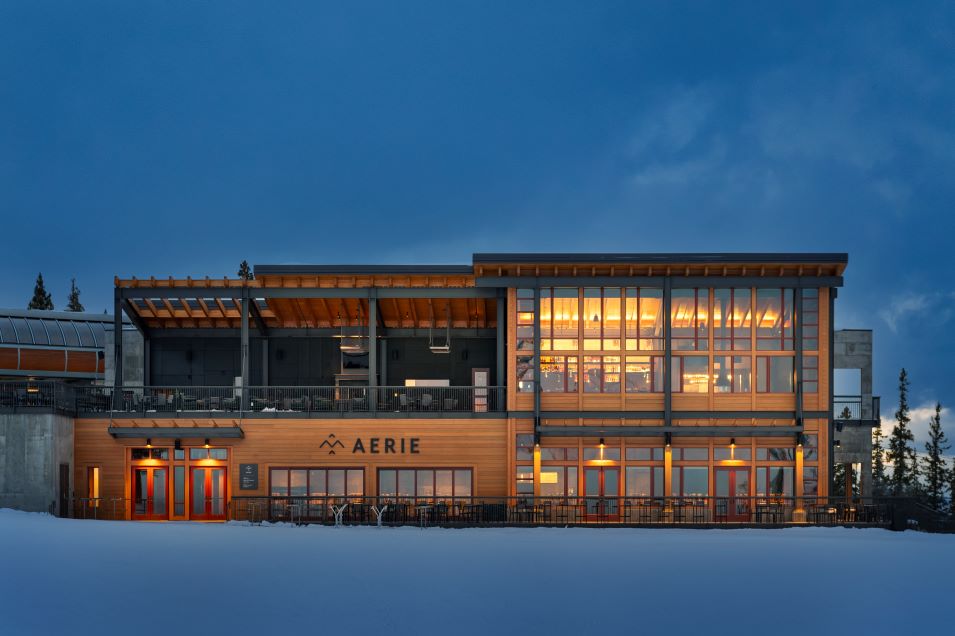
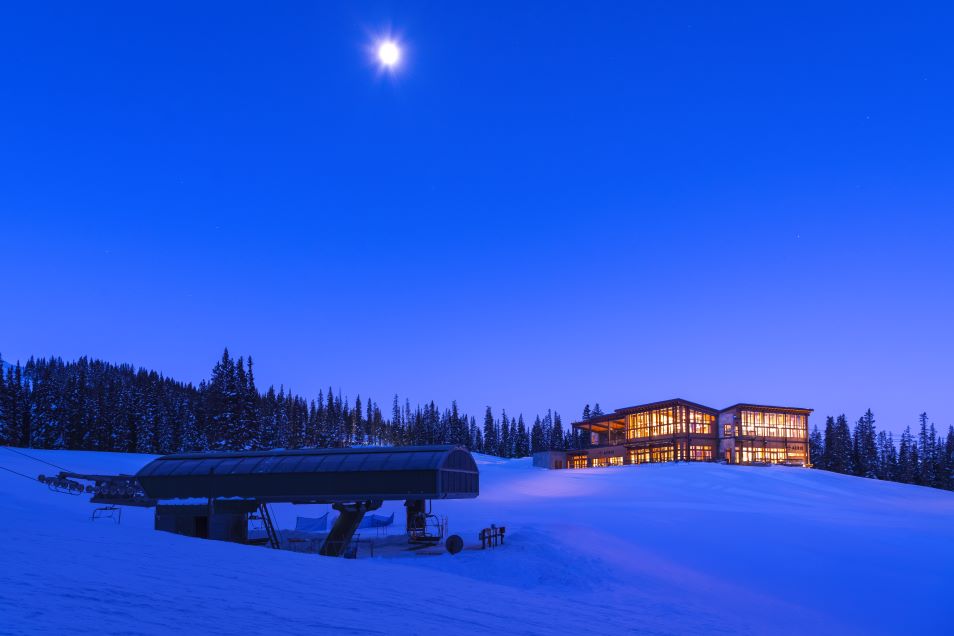
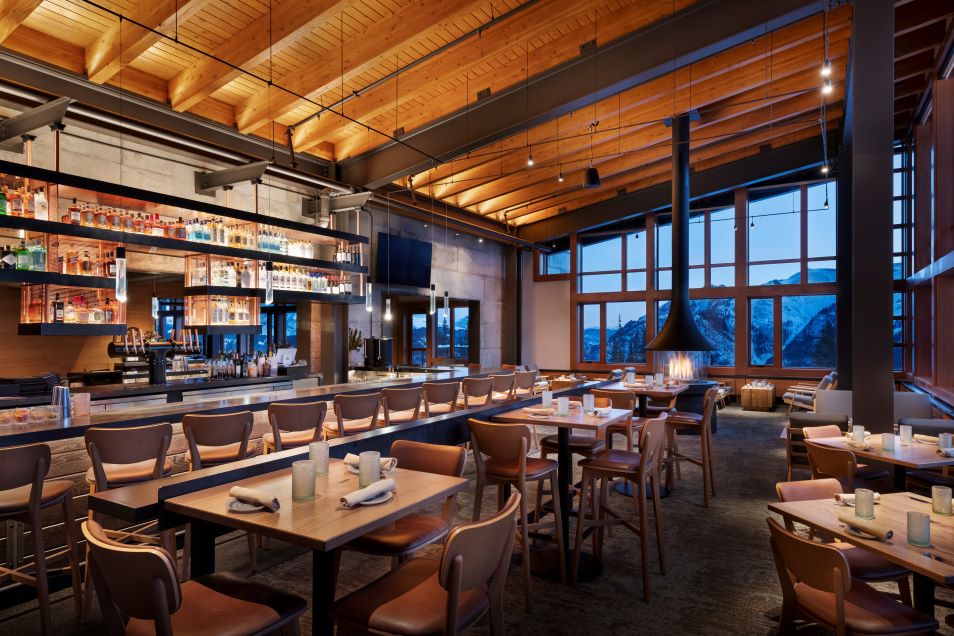
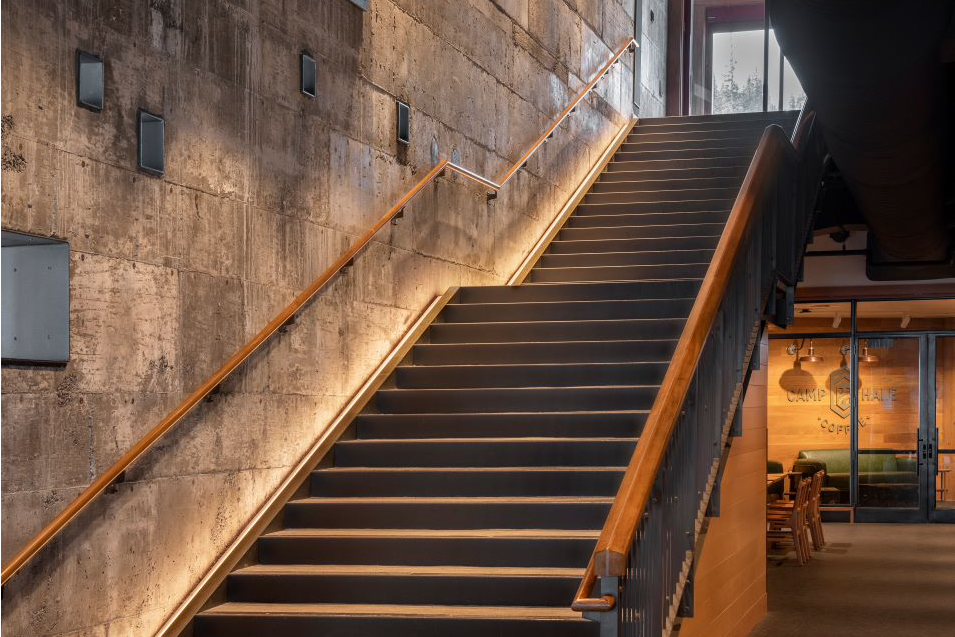
Images courtesy of Brandon Huttenlocher Photography
SERVICES
Mechanical
Electrical
Plumbing
Lighting
Technology
Construction Administration
SIZE
24,000 SF
OWNER
Powdr Corporation
CLIENT
Bull Stockwell Allen Architects
FRISCO, CO
Perched at 11,000 feet atop the American Eagle lift, this newly established lodge offers direct access to the Colorado Rockies and sweeping alpine views through its glass façade. Featuring a cafeteria, formal restaurant, café, and two vibrant bars, the lodge delivers a curated dining experience in a breathtaking mountain setting.
RTM provided comprehensive MEP, technology, and specialty lighting design services, overcoming the unique challenges of high-altitude construction. High-efficiency systems were integrated to optimize energy performance, including advanced HVAC solutions tailored for extreme elevation. The team addressed complex needs such as variable occupancy, snowmelt systems, and extensive glazing.
Lighting played a key role in shaping the lodge’s warm, sophisticated ambiance. Carefully layered illumination highlights natural materials like wood ceilings and concrete walls, while custom lighting solutions—from perimeter grazers in the cafeteria to flexible tracks and dramatic chandeliers upstairs—enhance both form and function. Honored as a 2024 ENR Best of the Best Winner, the lodge showcases seamless engineering and design excellence in a demanding alpine environment.
