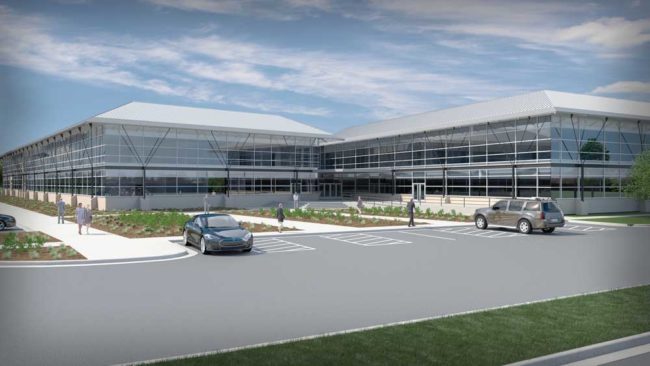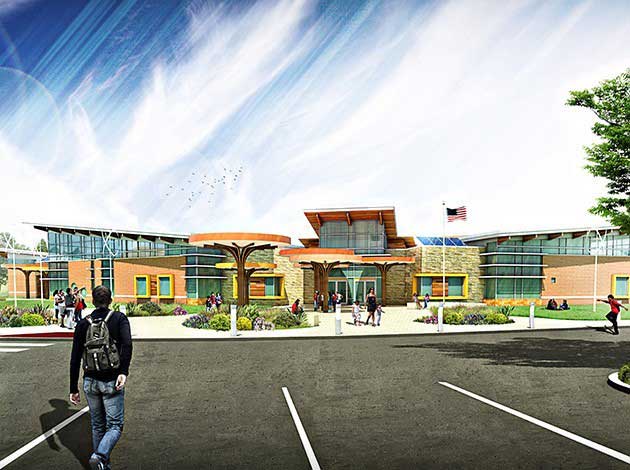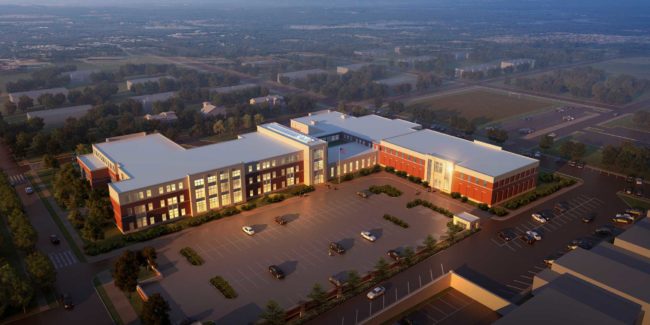20 Fulton East
SERVICES Mechanical Electrical Plumbing Fire Protection SIZE 12-Story CLIENT Pappageorge Haymes Partners SUSTAINABILITY LEED Silver GRAND RAPIDS, MI 20 Fulton East – RTM provided MEP/FP engineering for a new 12-story residential tower in Grand Rapids, Michigan. This project, one of the first of its kind in Grand Rapids, took a mixed-income approach in which half…










