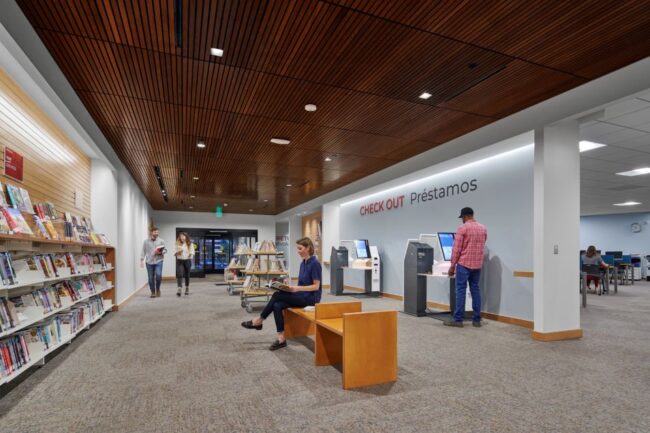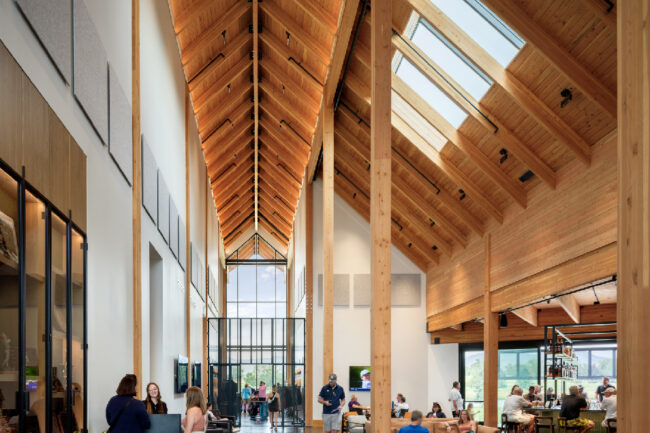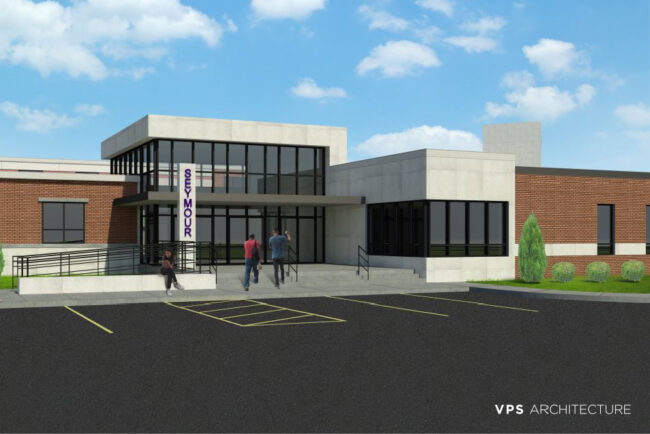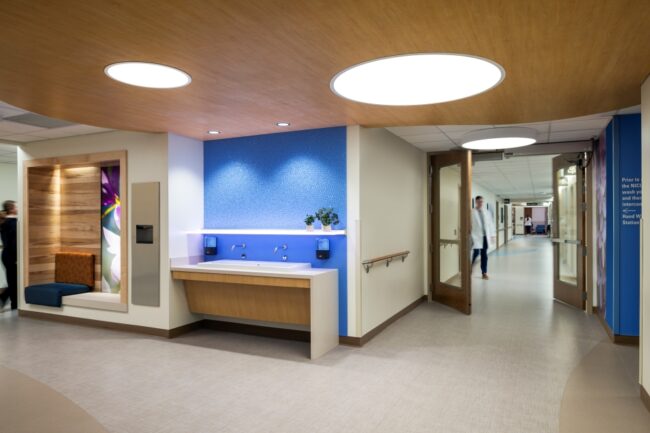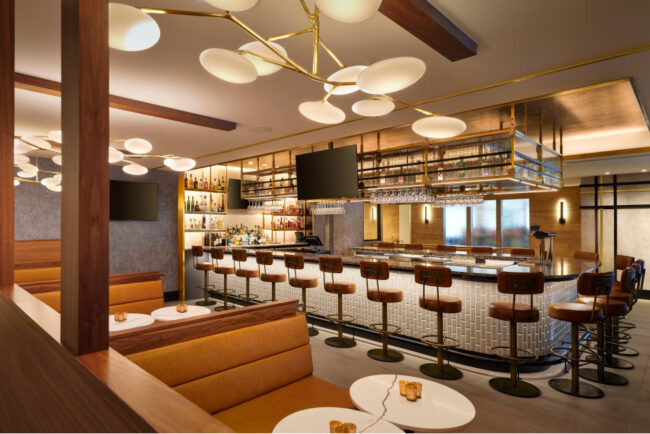Four Seasons Vail Cloud 9 Residence
SERVICES Lighting Design Mechanical Electrical Plumbing Technology SIZE 4,453 SF CLIENT OZ Architecture DENVER, CO RTM provided MEP, specialty lighting design, and technology services for a luxury 5-bedroom residence at the Four Seasons Vail. The home features a spacious open-plan dining, living, and kitchen area, perfect for entertaining. Our design services included custom lighting, keypad…


