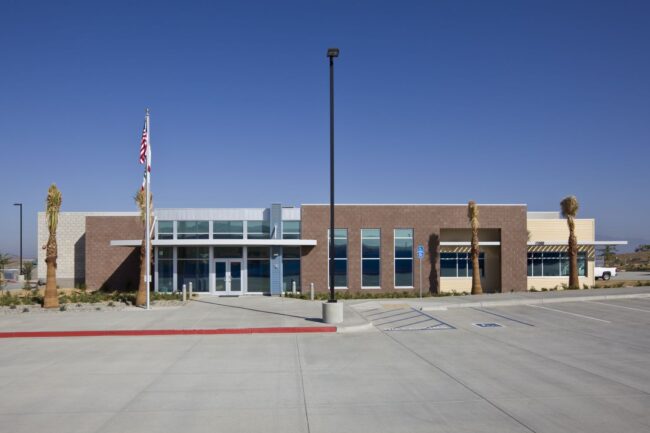Caesars Republic – Fashion Square
Rendering courtesy of Butler Rosenbury & Partners SERVICES Structural Analysis Building Information Modeling (BIM) Quality Assurance Reviews Value Engineering Preliminary Design Preparation of Construction Documents Equipment Support and Anchorage Plan Approvals Construction Administration SIZE 247,000 SF OWNER HCW Development CLIENT Butler Rosenbury & Partners SCOTTSDALE, AZ Caesars Republic Scottsdale is a new lifestyle-hotel experience and…










