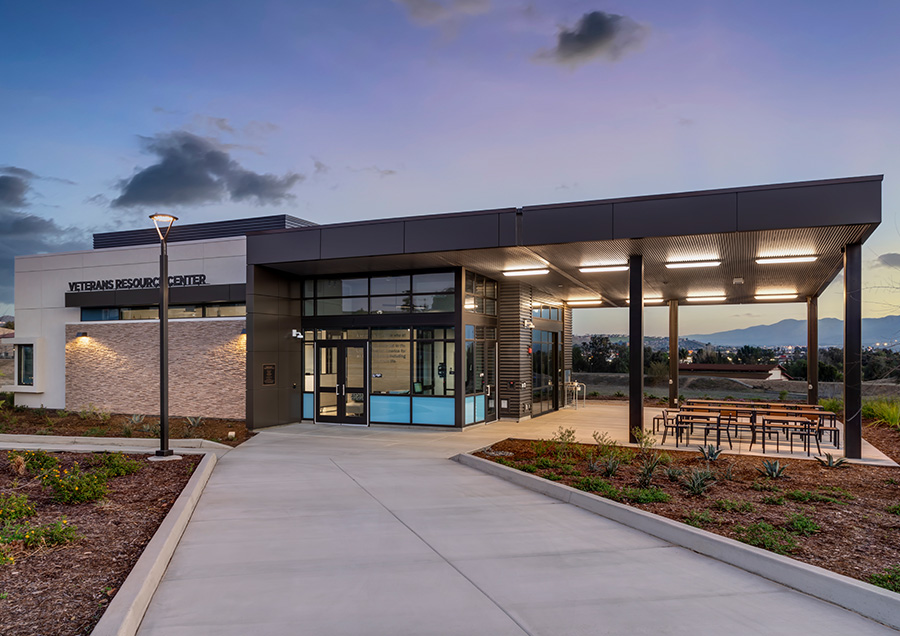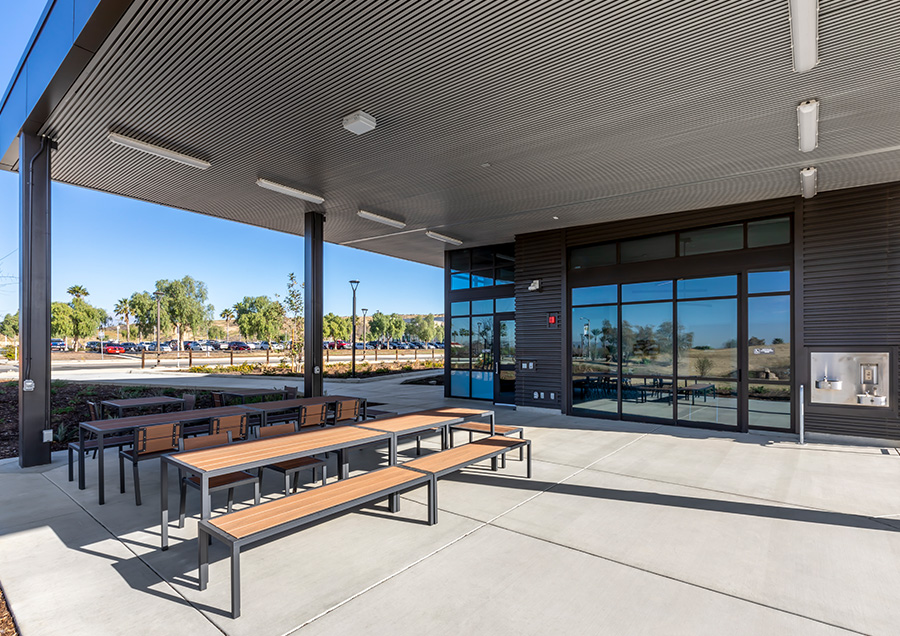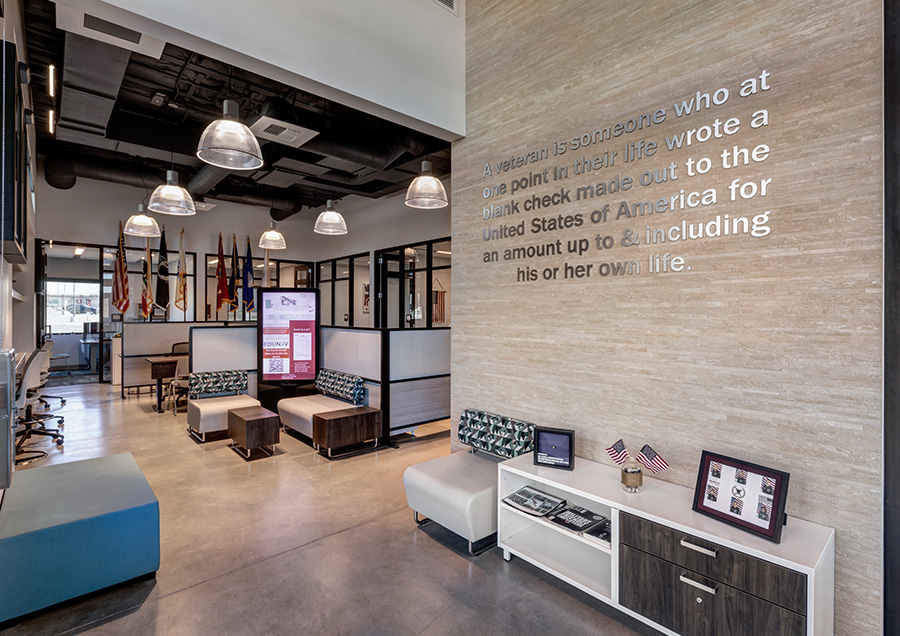


SERVICES
Structural Analysis
Building Information Modeling (BIM)
Quality Assurance Reviews
Value Engineering
Preliminary Design
Preparation of Construction Documents
Equipment Support and Anchorage
Plan Approvals
Construction Administration
SIZE
2,000 SF
CLIENT
Ruhnau Clarke Architects
NORCO, CA
Norco College welcomes all veterans, active-duty military members, and VA dependents with varying educational goals to begin or continue their education.
The new single-story, 2,000-square-foot center will provide, expand, and enhance programs and services to student veterans transitioning into civilian life by offering college credit for previous military service, counseling, mental health services, degree audit assistance, college credit for previous military service, and access to community and veterans’ resources.
The facility consists of a welcome area with five office spaces, a lounge and restroom facilities, a dedicated parking lot, and an outdoor shaded patio area.
Designing a structure with multiple vertical and horizontal offsets in structural walls presents several challenges that needed to be addressed for successful and safe construction. To address the challenge of multiple vertical and horizontal offsets in structural walls, RTM implemented a hybrid structural system that combines the strengths of both steel and wood framing. This approach provides a balance between the robustness of steel and the versatility of wood, offering a resilient and flexible solution.
The Military Times has recognized Norco College as one of the top 20 “best for vets’ colleges” for five out of the last six years.
