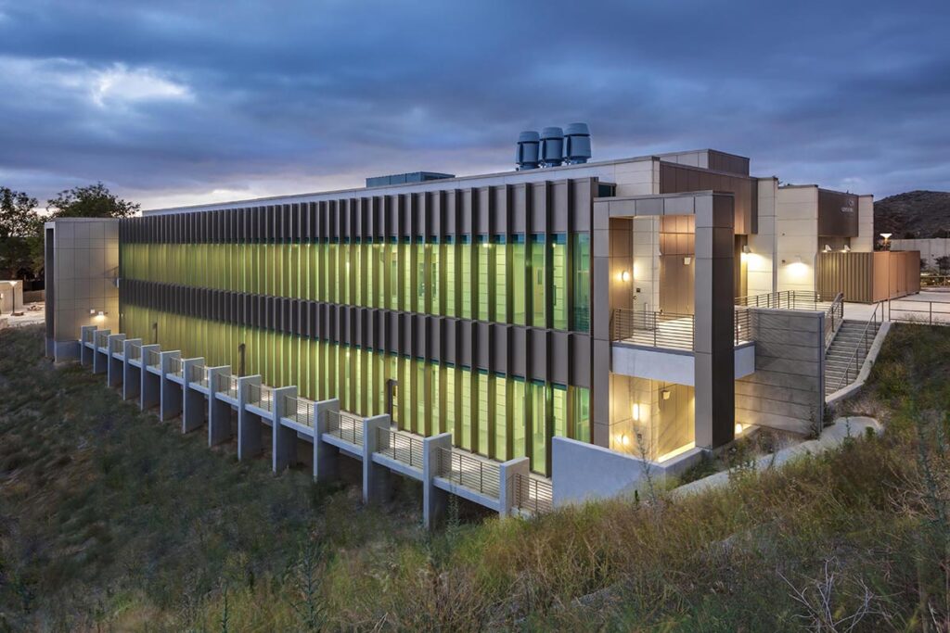
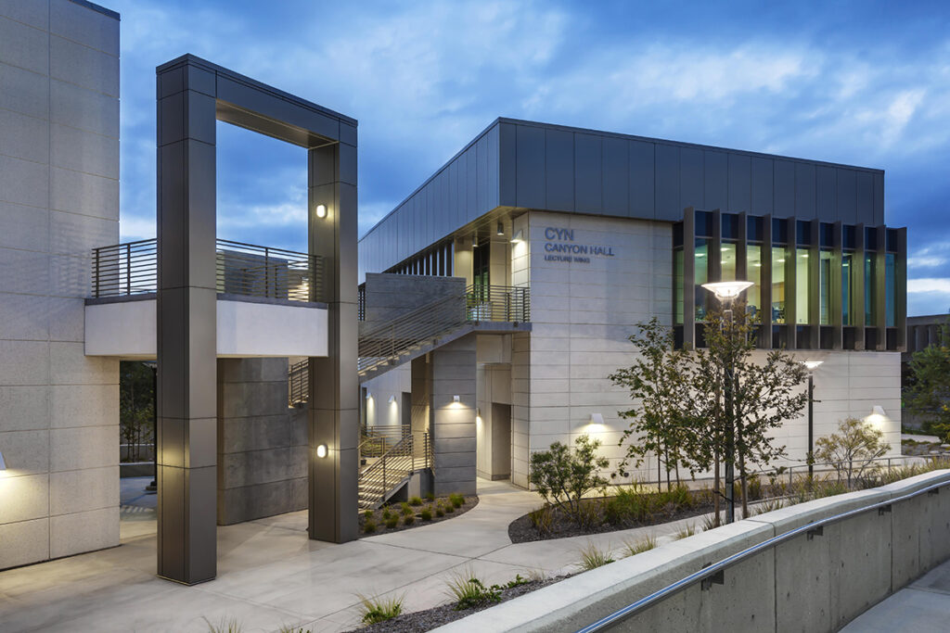
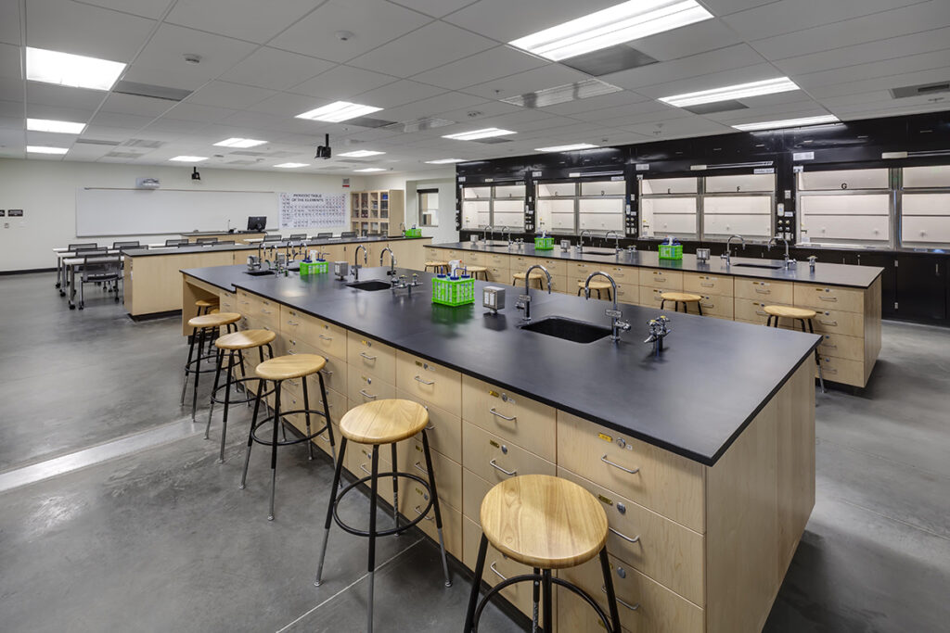
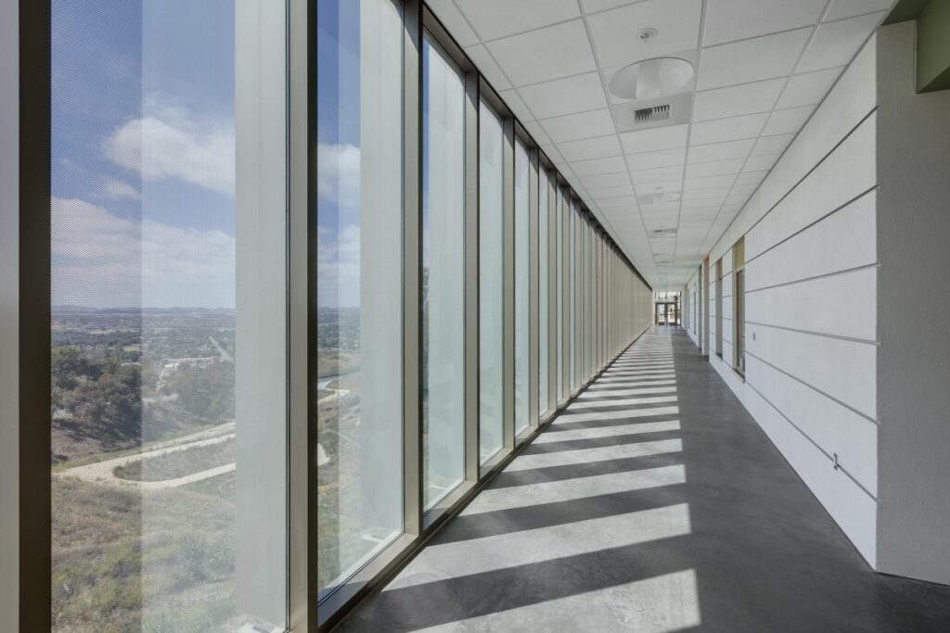
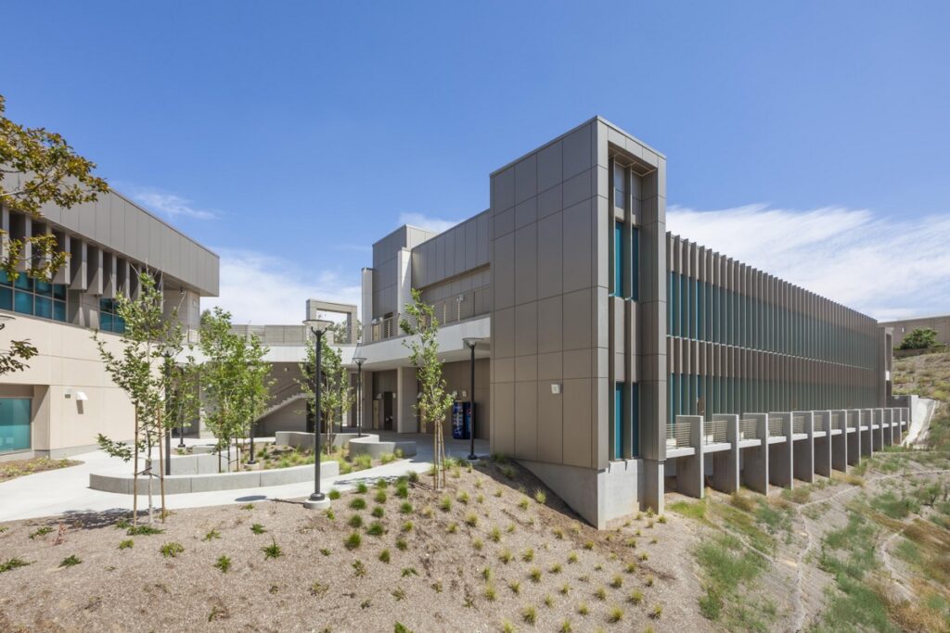
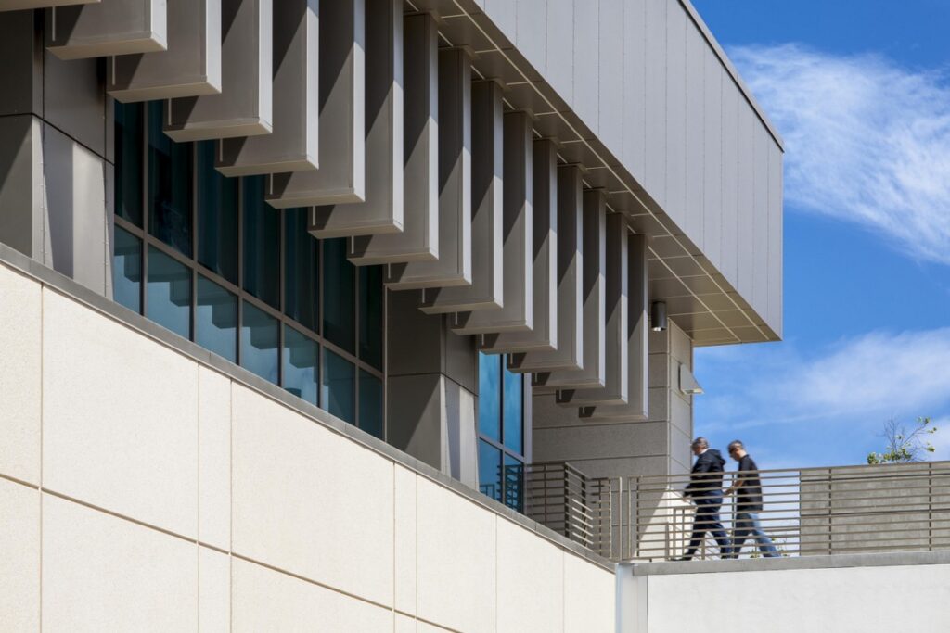
SERVICES
Preliminary Design
Structural Analysis
Construction Documents
Building Information Modeling (BIM)
Equipment Support & Anchorage
Plan Approvals
Quality Assurance Review
Construction Administration
Value Engineering
SIZE
39,000 SF
AWARDS
Outstanding Designs – Specialized Facility: American School & University Magazine, 2016
OWNER
San Bernardino Community College
ARCHITECT
NTD Architecture
YUCAIPA, CA
Canyon Hall at Crafton Hills College was constructed on a challenging site overlooking a steep valley. The building features a steel and glass window wall that offers breathtaking views. The window admits daylight into the interior spaces and serves as a bridge between the existing campus and newer campus development. Canyon Hall has two wings—one for laboratories and classrooms and one for faculty offices and conference rooms. The new facility focuses on STEM education by accommodating teaching laboratories and support spaces for the college’s health science program, including courses in anatomy and physiology, chemistry, biology and microbiology.
