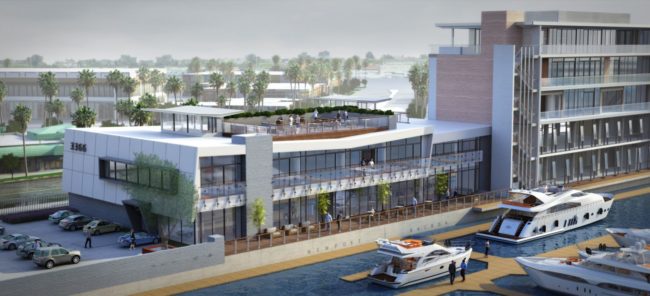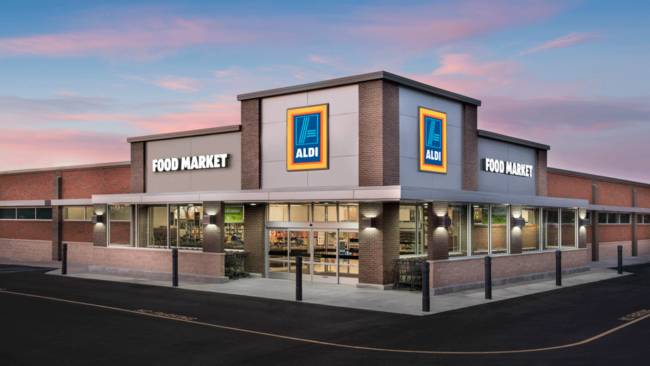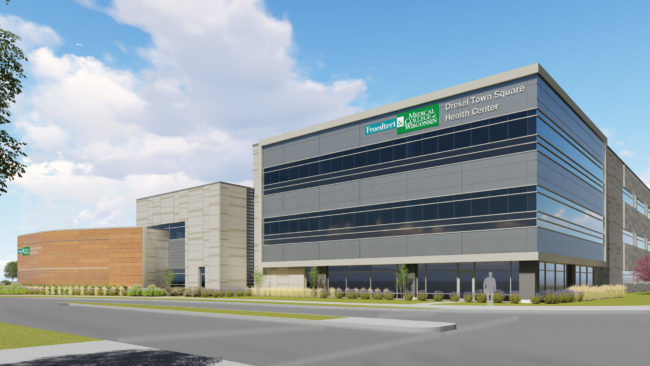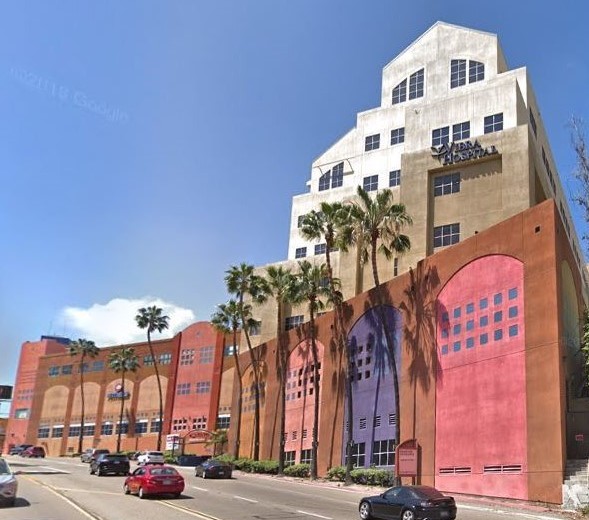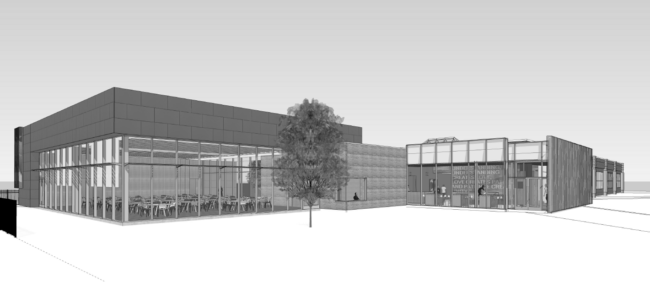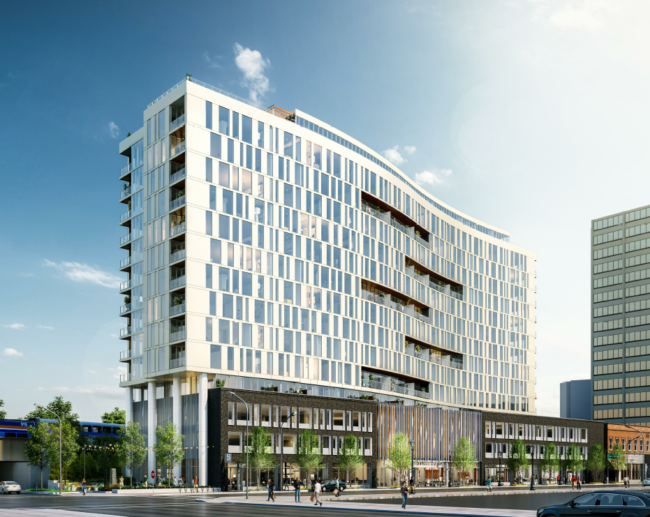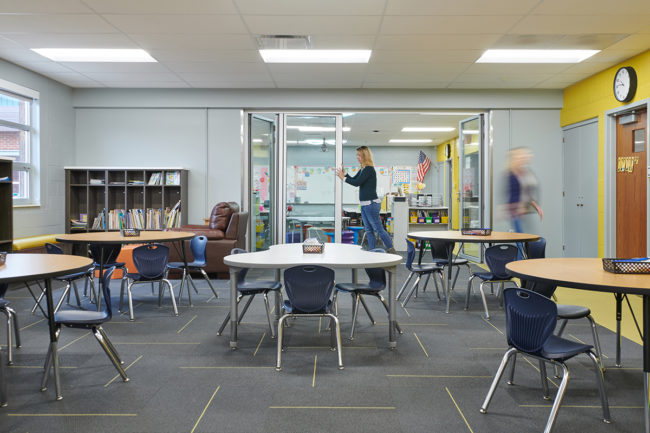Black Hills Corporation
SERVICES Mechanical Electrical Plumbing Fire Protection CLIENT Black Hills Corporation SIZE 220,000 SF RAPID CITY, SD The new Black Hills Corporation Headquarters, named ‘Horizon Point’, is a 220,000-square-foot facility located in Rapid City, South Dakota. The building brings the business units of Black Hills Corporation together under one roof with stunning views of the Black…


