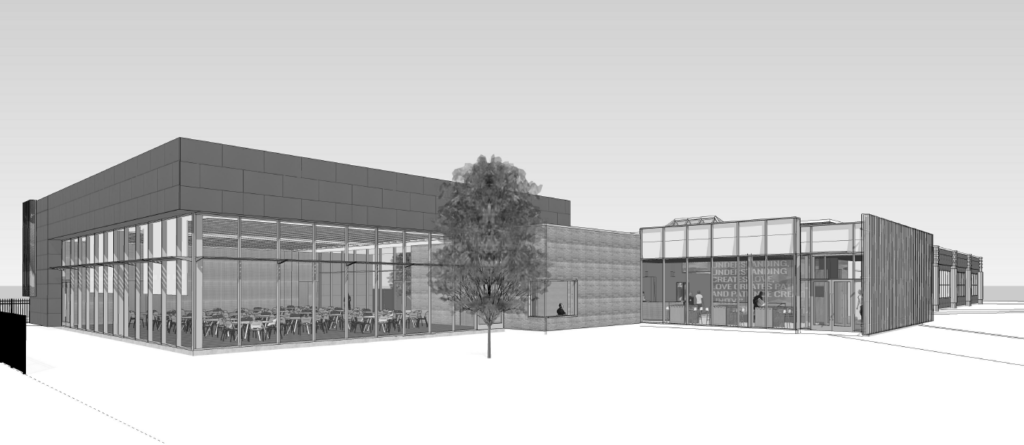
Rendering courtesy of Bailey Edward
SERVICES
Mechanical
Electrical
Plumbing
Fire Protection
CLIENT
Bailey Edward
SIZE
24,145 SF
CHICAGO, IL
RTM provided MEP engineering design services for the multi-phase project renovating the existing Westside Learning Center. Phase 1 includes the addition of a new 5,500-square-foot community room, restrooms, and outdoor space; phase 2 includes interior renovations to the new lobby area including new finishes; and exterior renovations including glass curtain wall and metal clad exterior wall.
The mechanical system includes a heat pump variable refrigerant flow (VRF) system for heating and cooling and a dedicated outside air system (DOAS) for providing the required amount of ventilation air to the space. The outside air is reduced or increased based on the CO2 levels measured by sensors in each space. This has the potential to reduce energy by limiting the required ventilation air based on real, measured requirements of the space and therefore reducing energy necessary to condition outside air that isn’t required.
One of the more challenging requirements of this project consisted of reducing the noise levels from the mechanical systems in the space because the ceiling was completely open to the roof structure, consisting only of hanging baffles. In order to remedy this, duct silencers were used on the inlet and outlet of the DOAS and a gypsum board “soffit” was built around the roof penetrations of the duct openings. Additionally, the VRF fan coils have quiet fans and acoustical foam below the unit in order to help attenuate some of the units’ radiated noise.
