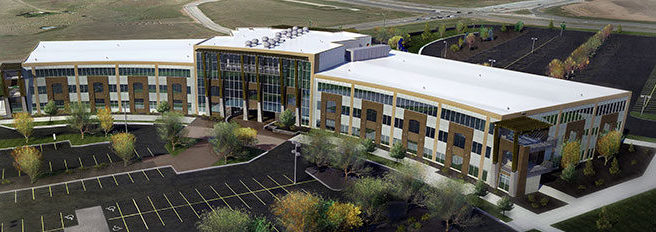
SERVICES
Mechanical
Electrical
Plumbing
Fire Protection
CLIENT
Black Hills Corporation
SIZE
220,000 SF
RAPID CITY, SD
The new Black Hills Corporation Headquarters, named ‘Horizon Point’, is a 220,000-square-foot facility located in Rapid City, South Dakota. The building brings the business units of Black Hills Corporation together under one roof with stunning views of the Black Hills of South Dakota from the curving “Energy Corridor” feature of the facility. The building houses the corporate functions with general office space, reliability center, GPDM desk, call center, bill print, corporate offices and boardroom. The “wings” of the office are centered around a 4-story atrium. The building also features a cafeteria, child care facility and a wellness center for employees. As Black Hills is an energy company, the design of the mechanical, electrical, and plumbing (MEP) systems were developed with energy efficiency as the core focus.
The heating and air conditioning for the building consists of a high-efficiency, water-cooled, variable refrigerant flow system. This type of system allows for good zoning while also allowing occupants better control of their environment. The VRF system is connected to a geothermal well-field to reject nd gather heat in order to properly condition the building throughout the changing seasons. The VRF systems utilize a variable speed pump system to keep the heat on the floor or within the building prior to rejecting it to the geothermal loop.
Indoor air quality is maintained by two (2) dedicated outdoor units which supply a variable amount of air to occupied spaces. Carbon dioxide detectors monitor the CO2 levels within the space and increase the amount of ventilation to maintain CO2 levels within the limits required by code.
The Atrium of the building is equipped with a smoke removal system, controlled by smoke detectors, to keep smoke out of the Atrium in the event of a fire.
The plumbing fixtures for the facility are low-flow, water conservation type. The entrances to the building as well as the loading dock are equipped with snow melt systems for employee safety. The building is served electrically by dual electrical services, allowing for expansion in the future. The electrical system includes diesel generators to provide power in the event of a power failure. Computer equipment for the facility is served by uninterpretable power supplies (UPS). The UPS systems are redundant and provide power for the main computer equipment, intermediate equipment closets as well as the fire detection systems within the building.
All lighting systems in the building contain energy conserving, LED type light fixtures. Most of the spaces within the building are connected to dimmers to adjust the light levels to suit the building occupants, further lowering energy consumption. The parking lot fixtures utilize motion sensors to lower the light levels in the parking lot when there is no motion or occupancy in the lots.
