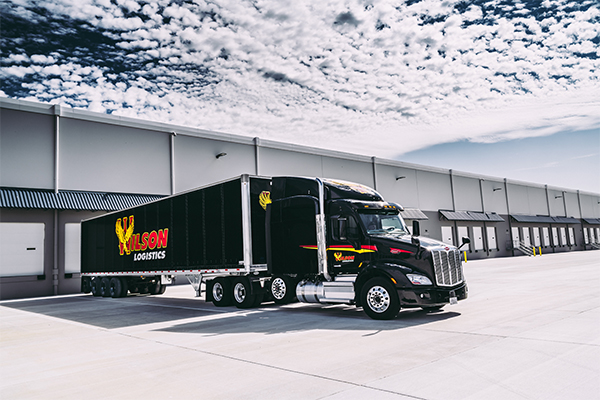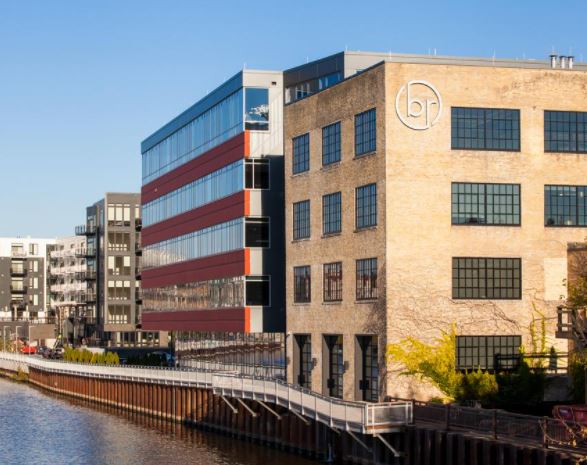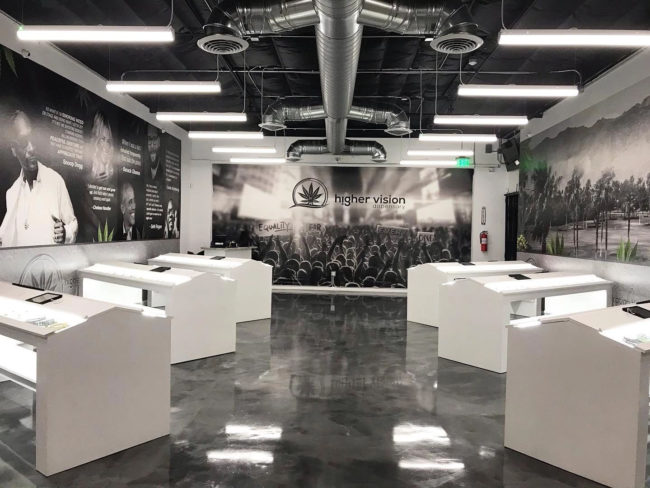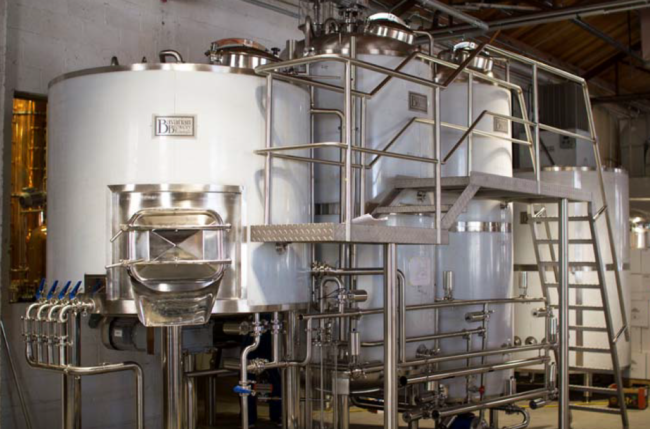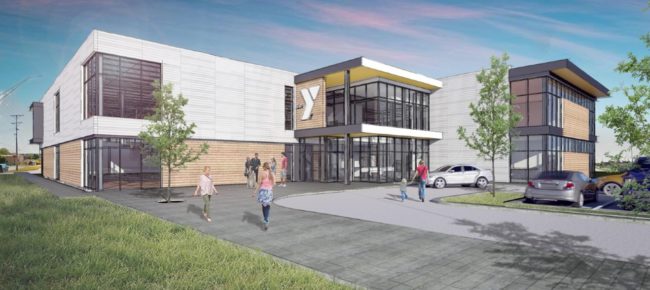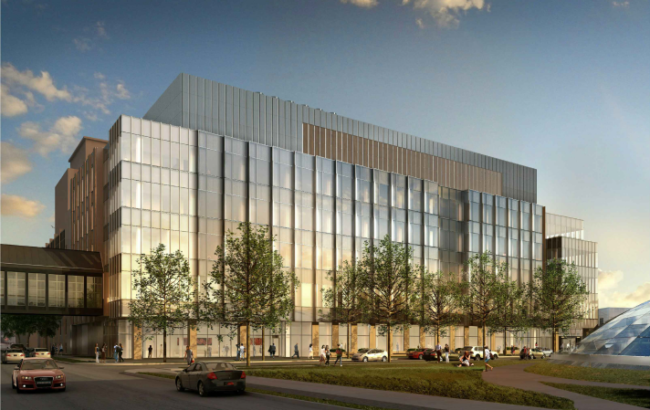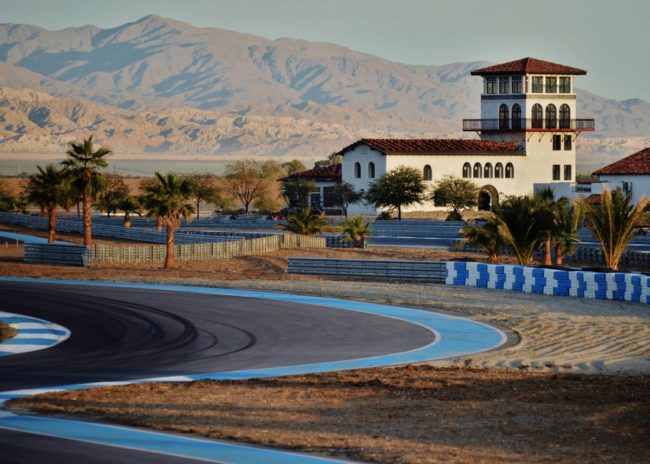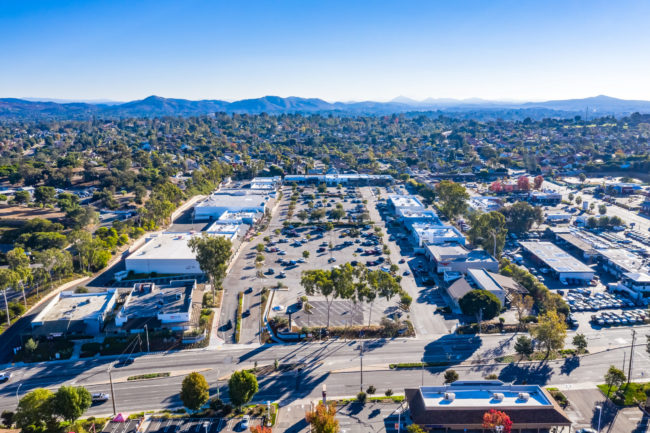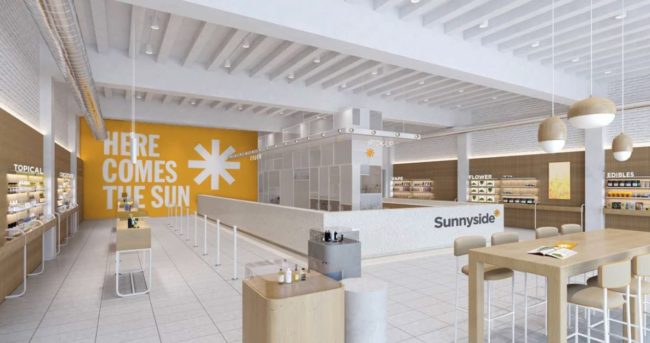Wilson Logistics National Headquarters
Image courtesy of Wilson Logistics SERVICES Mechanical Electrical Plumbing Fire Protection SIZE 35,000 SF CLIENT Slone Architects STRAFFORD, MO RTM is providing engineering design of the MEP systems for the facility expansion of a 35,000-square-foot administrative building, with shop space and a cafeteria off of Interstate 44 in Strafford, MO. The trucking company has 800…

