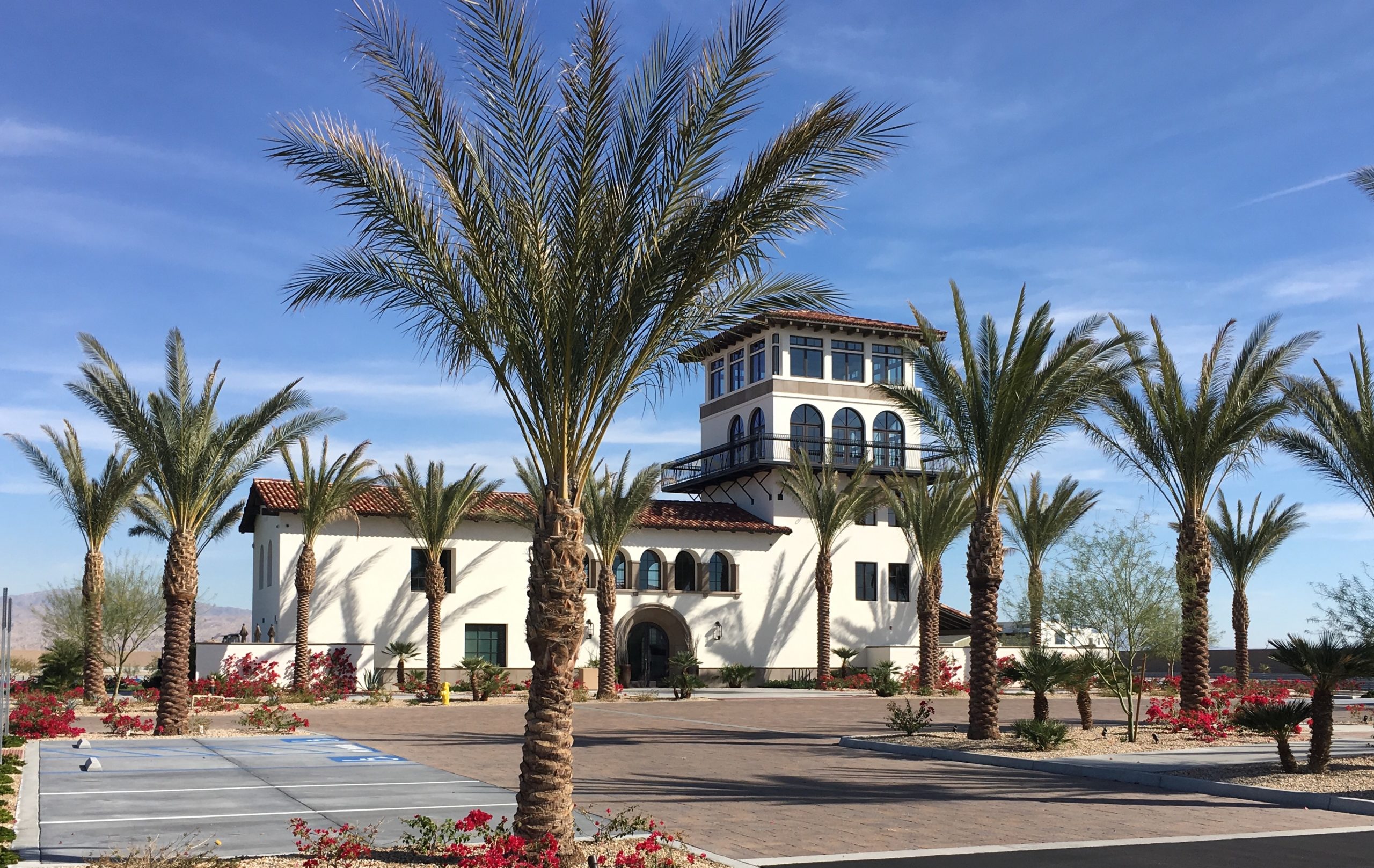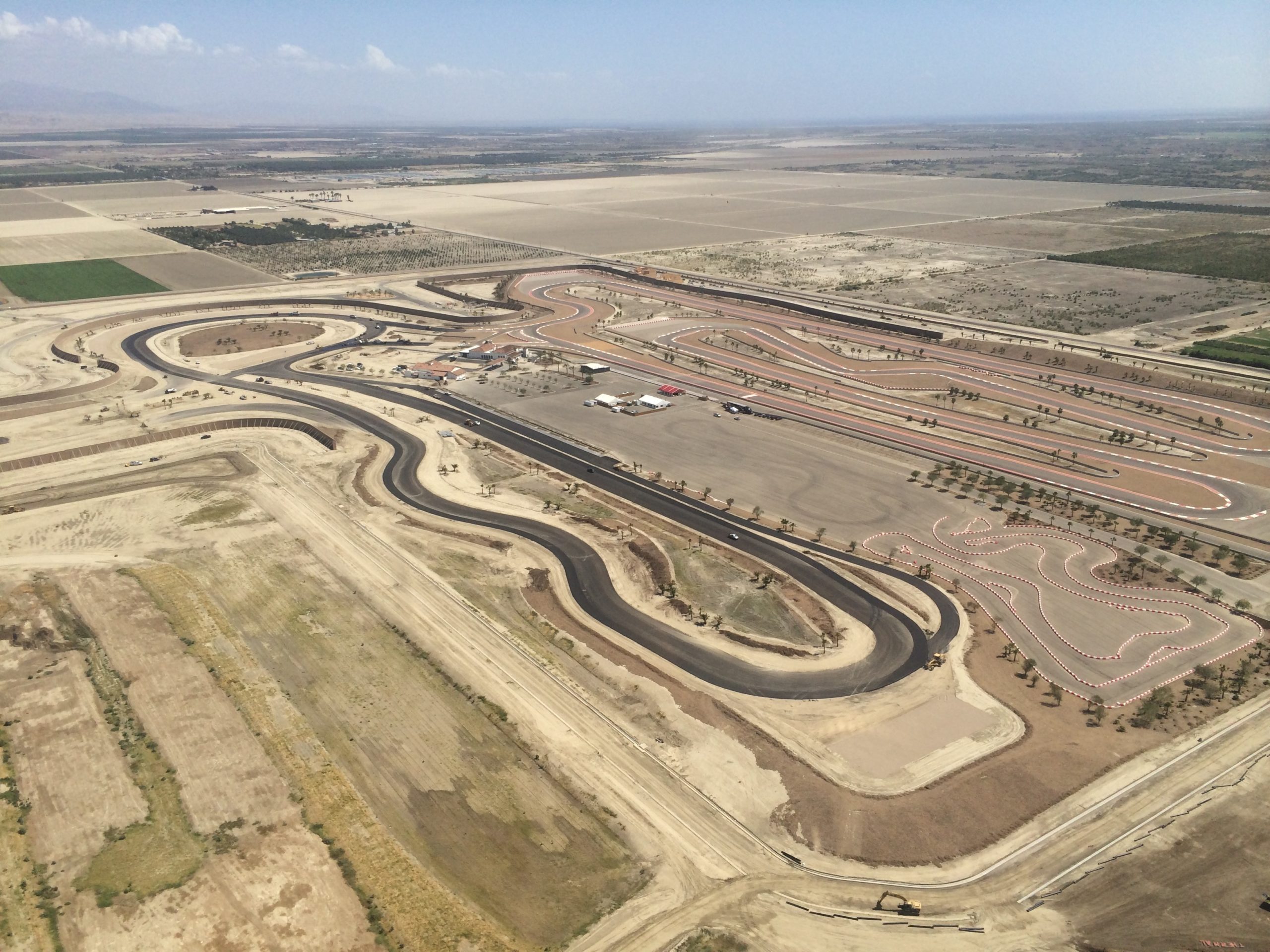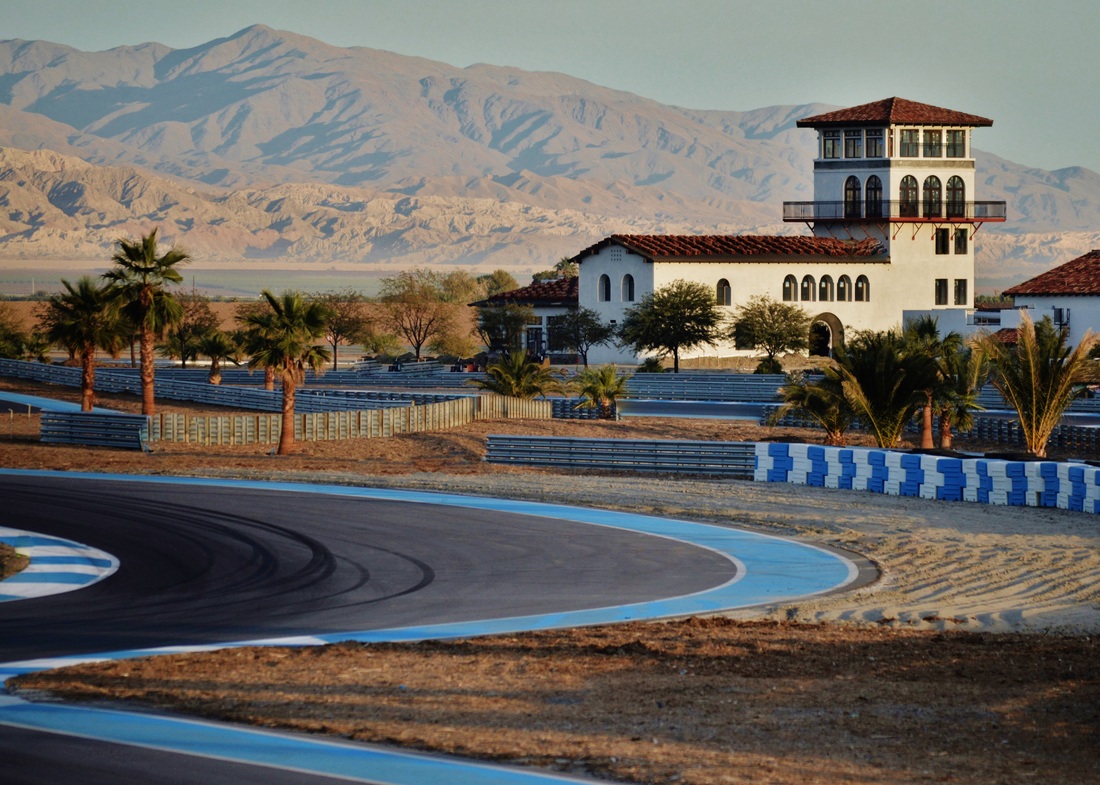


SERVICES
Civil Engineering
Mechanical
Electrical
Plumbing
Commissioning
CLIENT
Thermal Club
Fullerton Architects
Studio Linea
THERMAL, CA
The Thermal Club is an exclusive, members-only community featuring over five miles of race track, private homes and villas, a world class club house, and various other sports, entertainment, and relaxation amenity spaces, all within a picturesque desert landscape with views of the San Jacinto mountains. RTM has provided civil engineering services for several projects throughout the property including:
- A master planned community in which we provided diligence and feasibility analysis; domestic water design; private sewer design; rough and precise grading design for all pads, racetrack, and private roads; irrigation reservoir and canal water supply line; storm water design; off site street design; offsite culvert design; CC&R review; and entitlement support and permitting.
- Motor Sports Village including the Control Tower, Tuning Shop, Member’s Garage and Fuel Island, in which we provided all site grading, storm water, local circulation and access, and utility design.
- The Member’s Suite and Spa Facility, featuring 24 hotel units, community pool, spa, and fitness building. We provided all site grading, storm water, local circulation and access, and utility design
- North Track Operations Building, in which we provided all site grading, storm water, local circulation and access, and utility design.
- Middle Track Operations Building, providing all site grading, storm water, local circulation and access, and utility design. South Track Car Storage, providing all site grading, storm water, local circulation and access, and utility design.
- Entry Plaza: provided all site grading, storm water, local circulation and access, and utility design.
- BMW Track and Operations Building: provided all site grading, storm water, local circulation and access, and utility design.
- An 80-acre expansion on a new parcel of land to be added to the Club: we are currently providing diligence and feasibility analysis; domestic water design; private sewer design; rough and precise grading design for all pads, racetrack, and private roads; irrigation reservoir and canal water supply line; storm water design; off site street design; offsite culvert design; CC&R review; and entitlement support and permitting.
In addition, we have provided MEP engineering design services for several projects throughout the property, including:
- MEP for a 1,000-square-foot dinning room addition to the clubhouse and new guard house.
- MEP for a new 16,000-square-foot commercial garage and office building, a new 9,520-square-foot commercial service and storage building, and a new 4,765-square-foot operations building.
- Electrical load calculations for a new single family custom home.
- MEP and commissioning for a new 14,300-square-foot restaurant and entertainment venue including commercial kitchen, bar, and golf simulator room.
