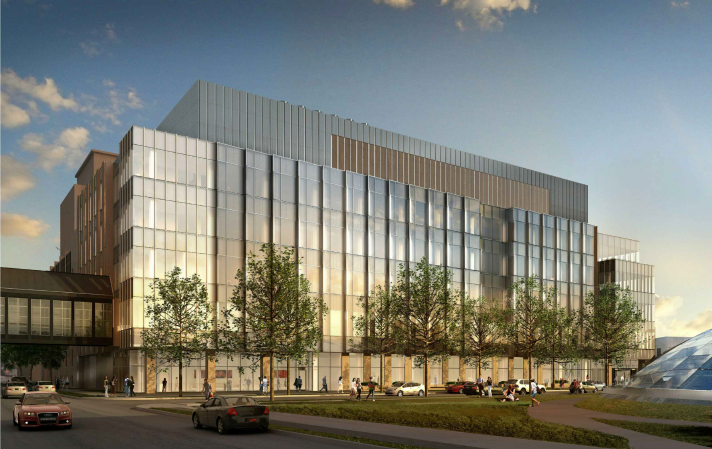
Rendering courtesy of MRSA Architects and Planners
SERVICES
Electrical
Plumbing
Sustainability
Technology
SIZE
5,525 SF
CLIENT
Affiliated Engineers
MRSA Architects & Planning
CHICAGO, IL
RTM worked with Affiliated Engineers to provide electrical, low voltage IT, and plumbing engineering design services for the build out of three new laboratory spaces within the William Eckhardt Research Center (WERC) at the University of Chicago. The existing 5,525-square-foot shell space is located on lower level 2 of the WERC facility. The build-out for the Tian Zhong Lab included a new 1,652-square-foot precision laser lab suite and sample prep laboratory. The Peter Maurer Lab included a new 1,600-square-foot molecular engineering suite with two optics labs and a wet lab for sample prep. The remaining 1,690 square feet was built out for the Bernien laboratory space. An additional 583 square feet of space was used for supporting office and conference room spaces.
RTM provided the lab gas design including compressed air, high-purity nitrogen, high-purity argon, and vacuum. Emergency plumbing systems were also designed including safety showers and laboratory sinks. The location of the laboratories, two levels below ground level, presented a challenge when routing piping for the project. The laboratory spaces featured a raised floor system which contain the sanitary piping routed up to the ceiling level and to the building drainage mains using sump pumps located beneath the raised floor. Within the Bernian lab, power conditioners were used to ensure that no voltage fluctuations or electrical surges occurred with the sensitive equipment used in intricate experiments. The entire design team was mindful of materials used in the electrical design in order to prevent interference of magnets. Additionally, a new IDF room was created, which included data racks for the IT equipment for all of the surrounding lab spaces on the floor.
Project is LEED Silver Certified.
