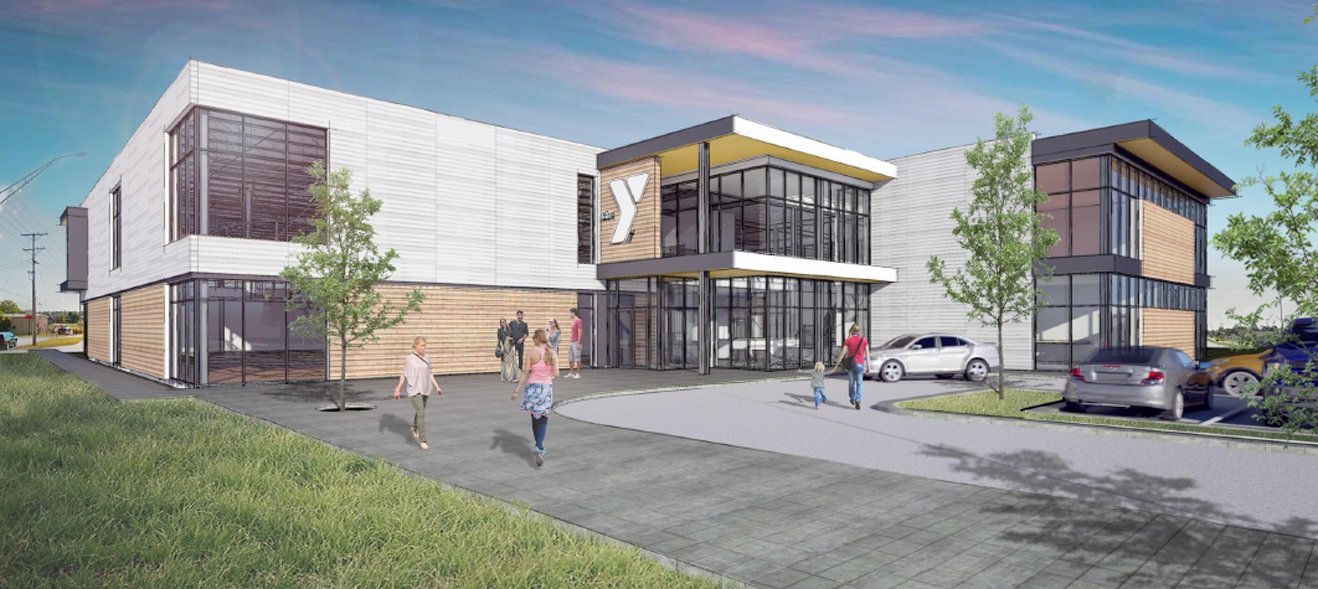
Rendering courtesy of Legat Architects
SERVICES
Mechanical
Electrical
Plumbing
Fire Protection
Storm Water Detention
New Parking Lot
CLIENT
Legat Architects
ELDRIDGE, IA
J+M Civil Design, a division of RTM, provided engineering design, plans, and specifications for the site work required for a new YMCA facility. The project included a new building which includes an indoor aquatic center, studios, and wellness centers etc. The associated site work includes a 160-space parking lot and a drop-off lane at the front entrance, which also serves as emergency vehicle access to the building. Site work included the design of storm sewer directed to a new storm water detention facility and preparation of a Storm Water Pollution Prevention Plan as required for NPDES permitting. Project management involved coordination with all stakeholders in the project, including the YMCA of the Iowa Mississippi Valley, the City of Eldridge and the North Scott Community School District.
Our MEP/FP team is currently providing engineering and design for the ground-up, 40,000-square-foot facility featuring a gymnasium, indoor walking track, group exercise studio, wellness center, indoor family aquatics center, and community/multipurpose room.
