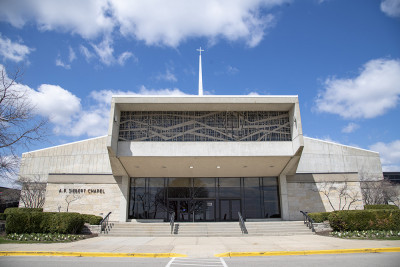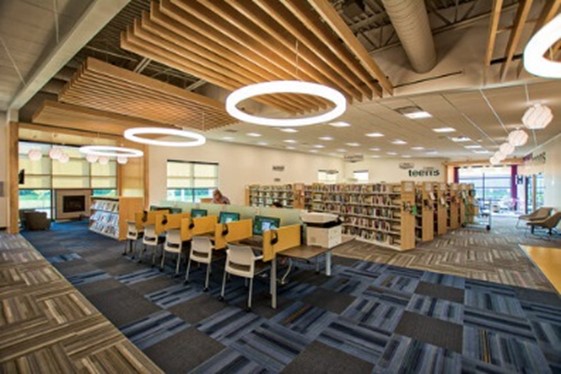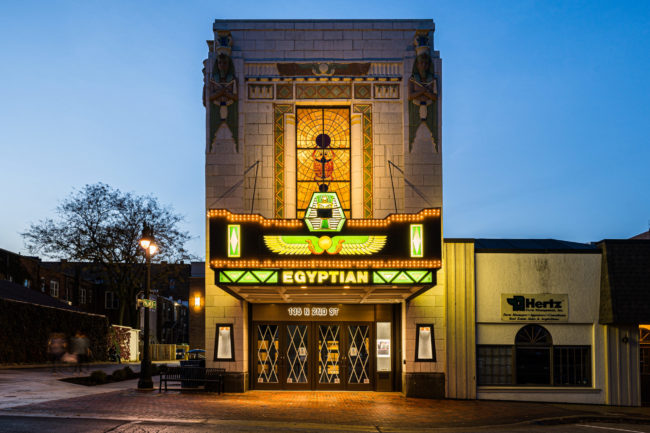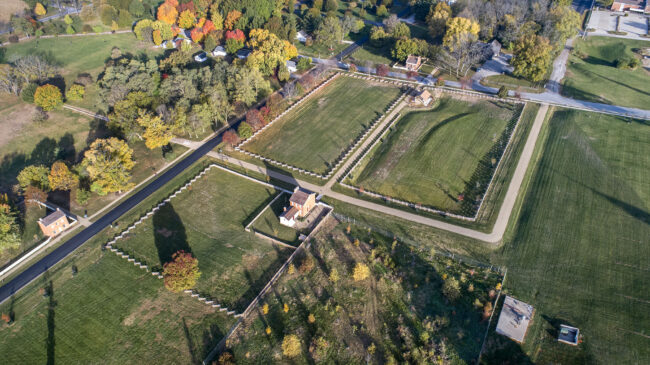Carthage College, Siebert Chapel
Photo credit: Carthage.edu SERVICES Acoustics SIZE 3,000 SF CLIENT Carthage College KENOSHA, WI The Carthage College Siebert Chapel’s 3,000-square-foot atrium spaces are currently being used as teaching spaces and speech communication is critical for learning in these areas. The facilities team at the College received multiple complaints from staff that HVAC background noise levels are…










