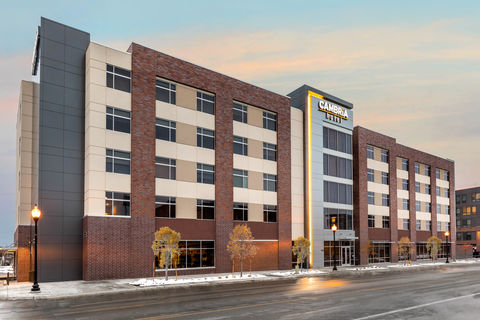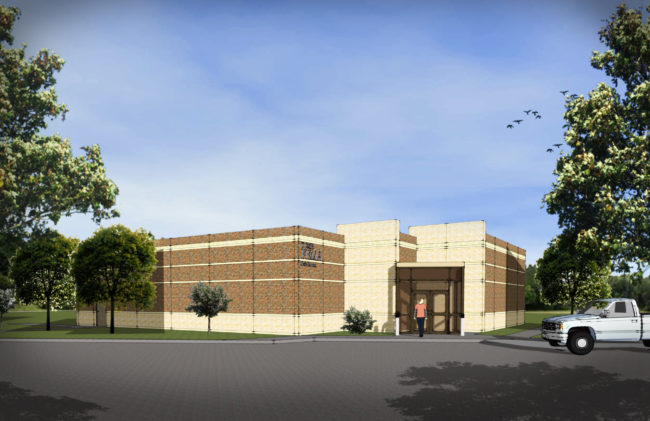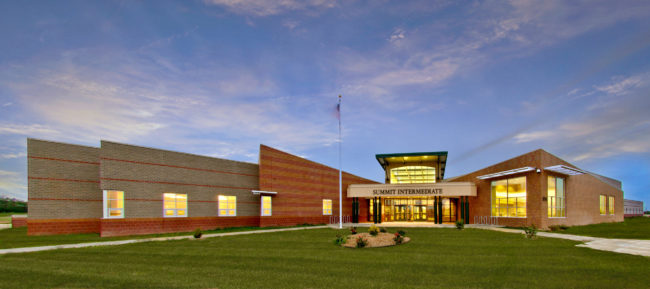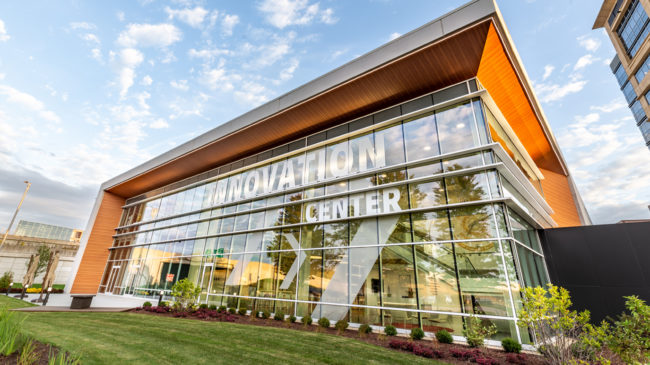Stob Hotel, 862 N. Orleans Street
SERVICES Mechanical Electrical Plumbing WELL Building CLIENT Ethos Workshop Architects + Planners CHICAGO, IL RTM is providing engineering and design of the MEP systems for the new nine-story, 37,500-square-foot boutique hotel with ground-floor retail and 66 hotel rooms on Chicago’s North side. The project has a partial basement for storage and utility and the first…










