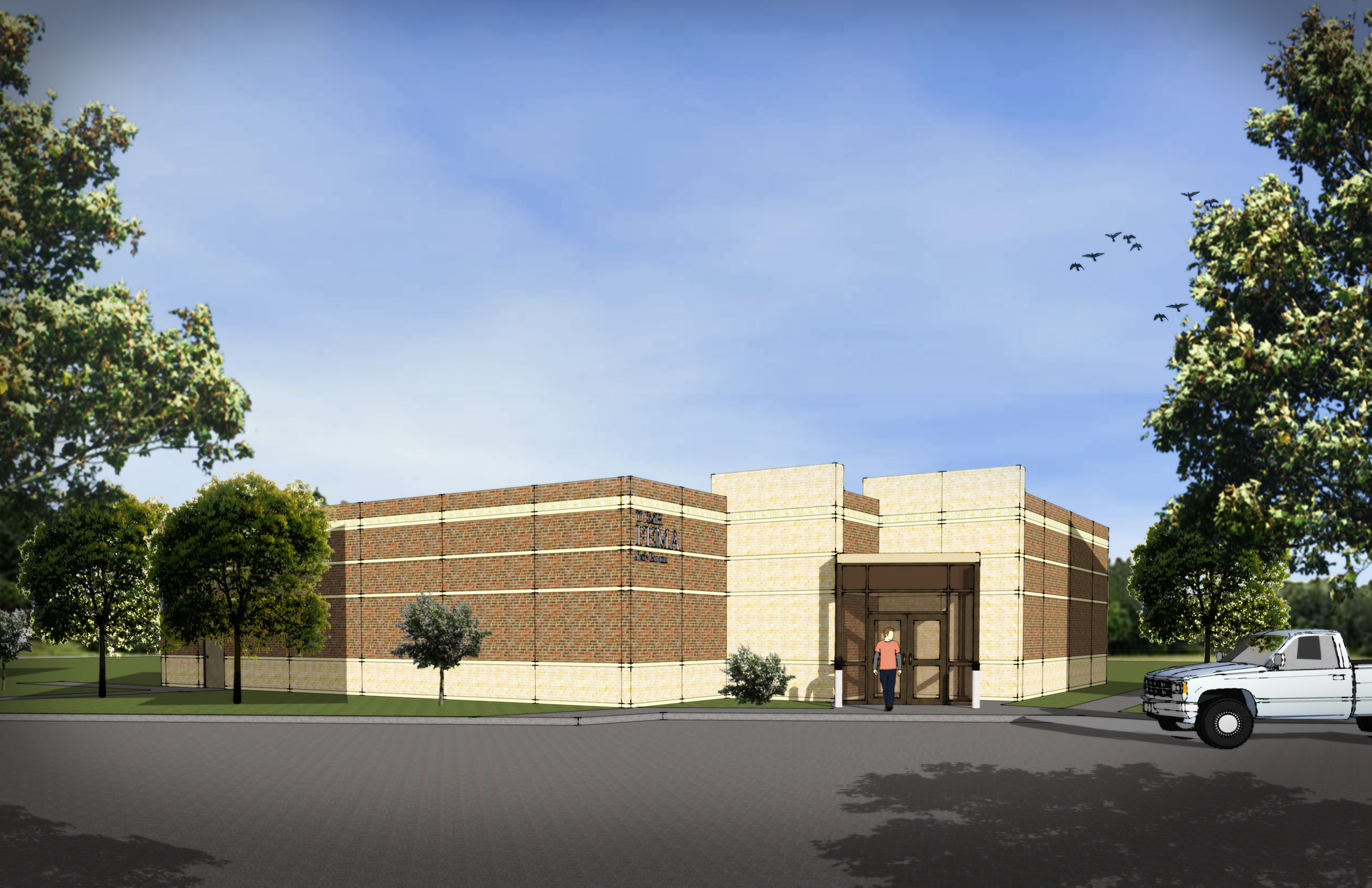
Rendering courtesy of HMN Architects, Inc.
SERVICES
Mechanical
Electrical
Plumbing
CLIENT
HMN Architects, Inc.
HOUSTON, MO
RTM provided mechanical, electrical, and plumbing design for the Texas County Memorial Hospital Surgery Expansion and FEMA shelter addition project in Houston, MO. The new surgery center is approximately 7,100 square feet with subsequent 1,200 square feet of renovations. The FEMA safe room is one-story, 4,000 square feet precast shelter.
Temperature and humidity control in these specialized areas was critical for optimal functionality of the space.
MEP design for support spaces include the following: surgery expansion locker rooms, bathrooms, lounge, equipment room, offices, soiled linens, janitor’s closet, medical storage room, anesthesia workroom, clean linen storage, call room and corridors.
Construction documents and specifications were designed in compliance with the requirements of FEMA 361 Second Edition, ICC-500 and additional local codes and ordinances. An emergency power panel was installed in the FEMA shelter and connected to the existing building critical care emergency power system. Some receptacles that were provided in the shelter are fed from this power system, thus providing some provisions for backup power in the event of the rest of the hospital being rendered unusable.
