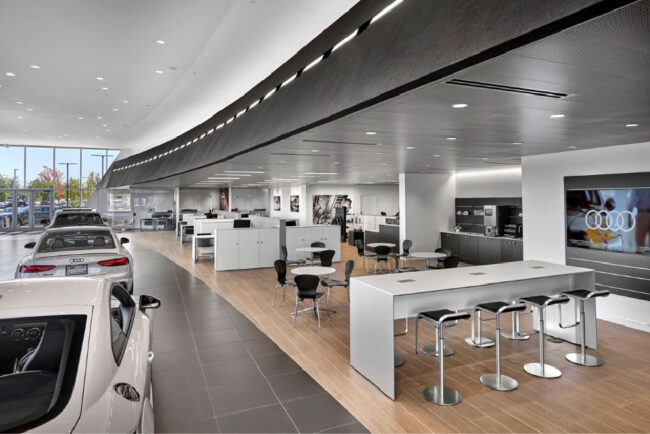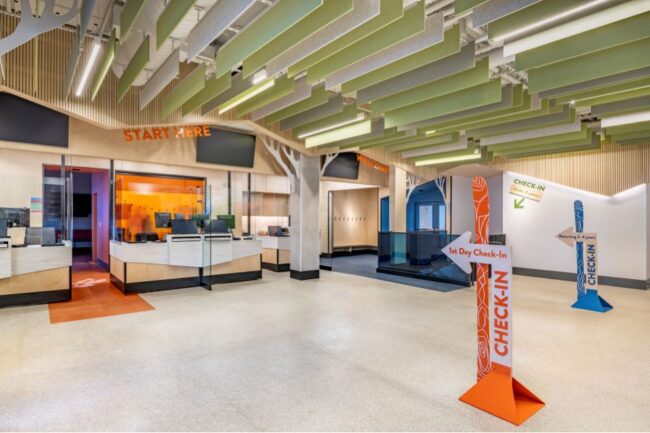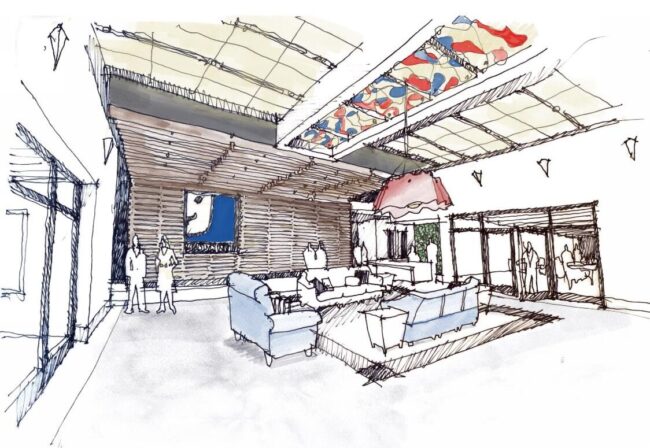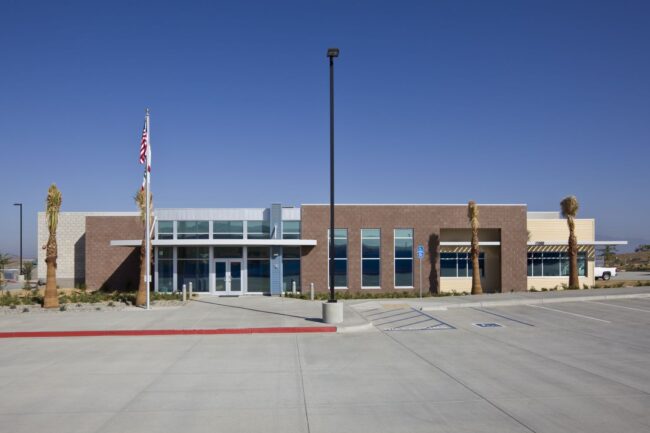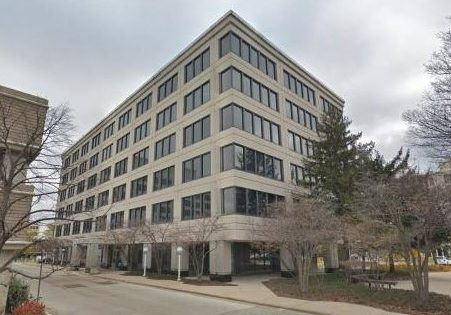Audi Exchange
Photos courtesy of Charles Vincent George Architects SERVICES Mechanical Electrical Plumbing Fire Protection SIZE 25,500 SF CLIENT Charles Vincent George Architects SAINT CHARLES, IL RTM provided MEP/FP engineering design for the new 25,500-square-foot, single-story Audi dealership featuring a 15-car service and detail center. Together with Charles Vincent George Architects, RTM coordinated all aspects of design…

