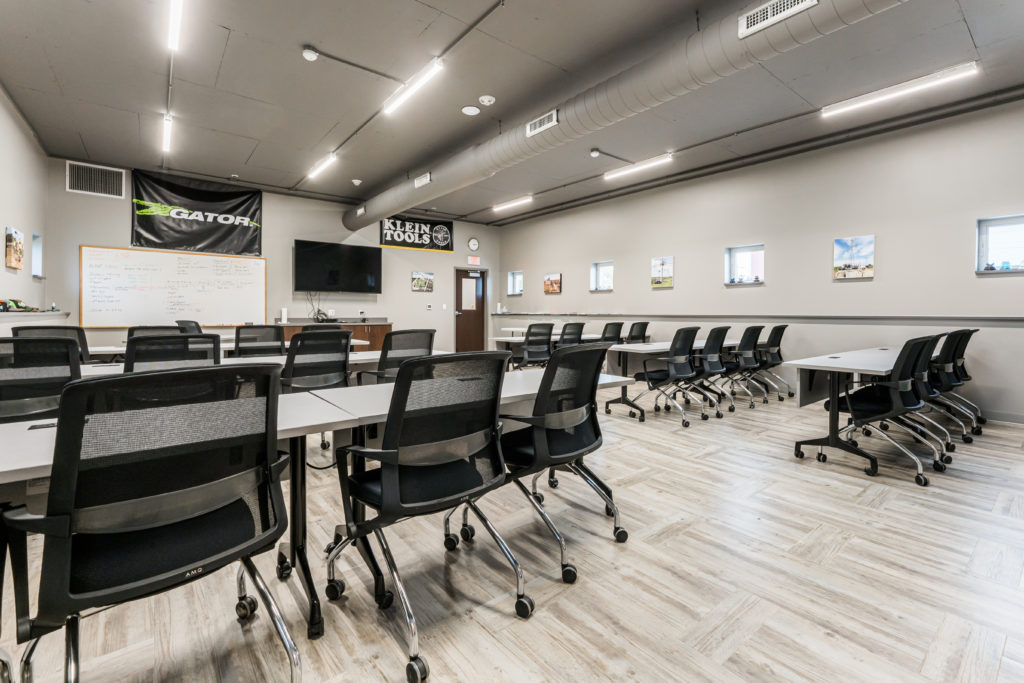
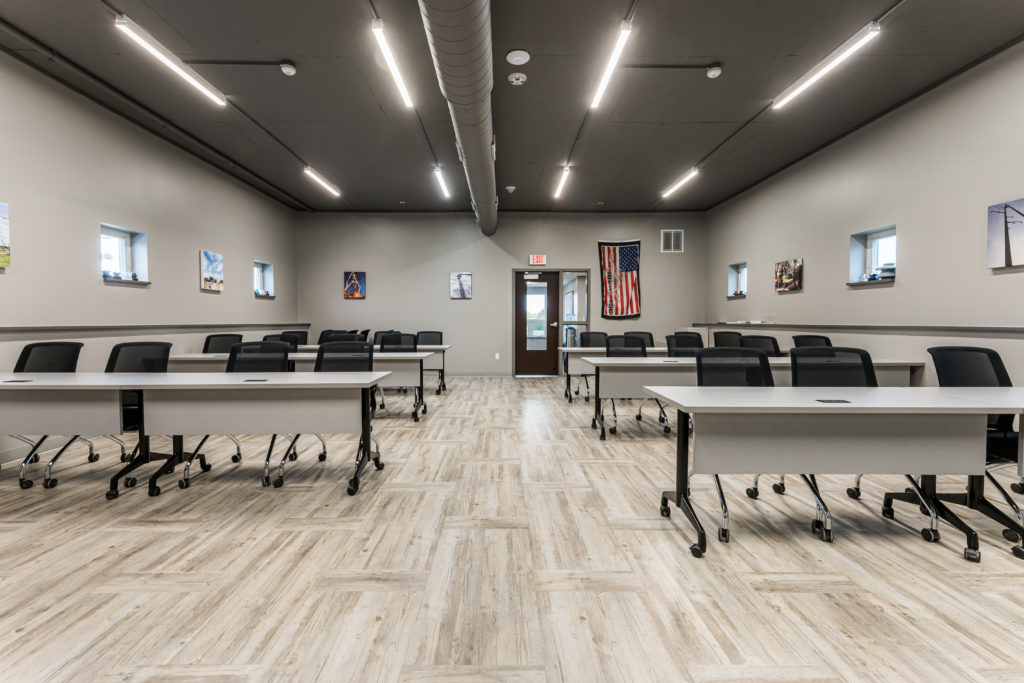
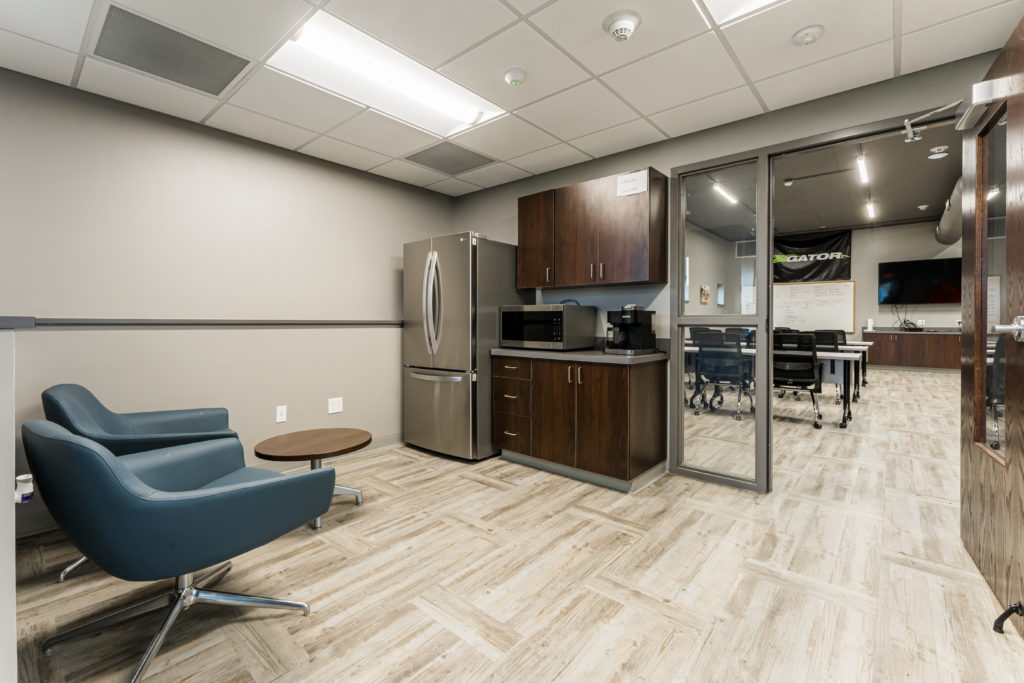
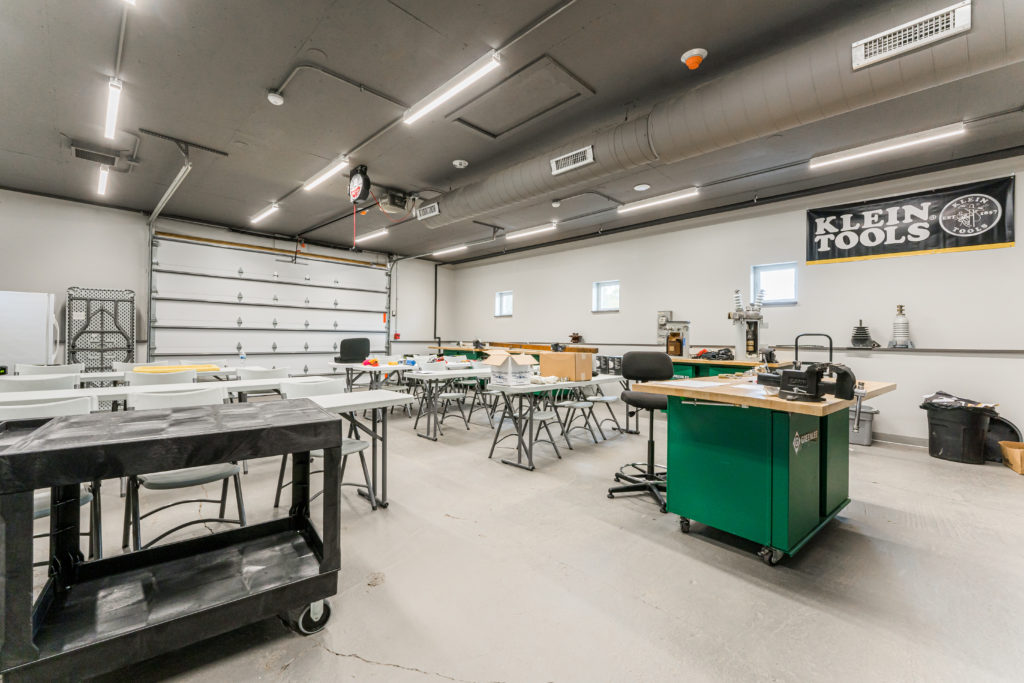
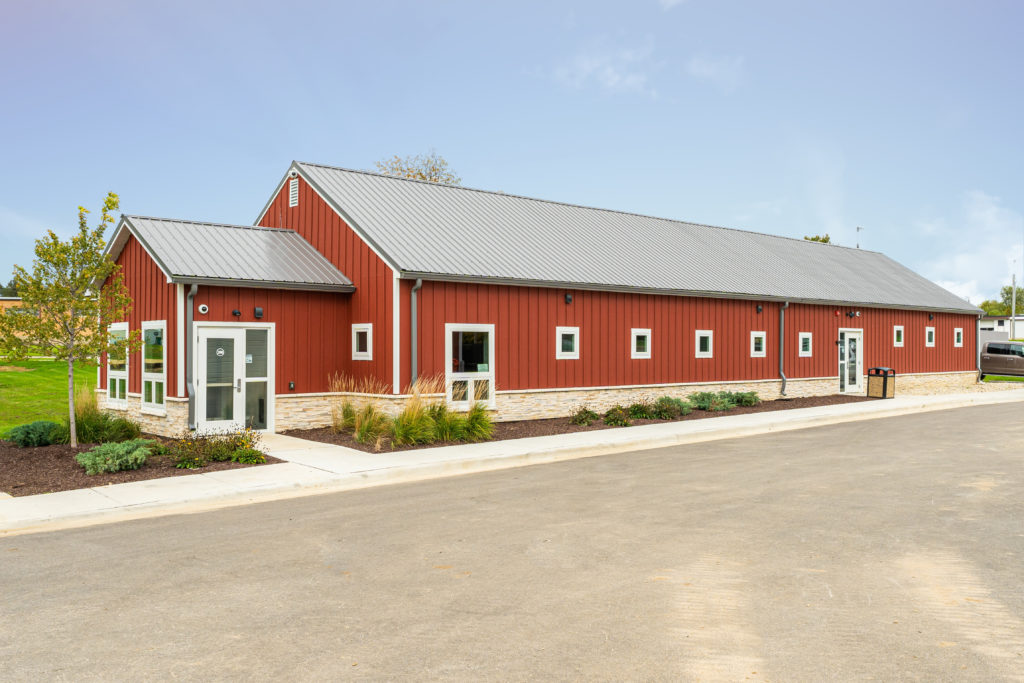
SERVICES
Mechanical
Electrical
Plumbing
SIZE
7,150 SF
CLIENT
Sharp Architects
BATAVIA, IL
RTM provided mechanical, electrical, and plumbing design services for the renovation of IBEW 196 NECA Safety & Education Training Center in Batavia, IL.
The training facility features property with 16-25 electric poles for lineman to experience hands on training for all aspects of outside electrical construction. Barn 1 includes 2,650 square feet of classroom, office, and indoor training stations as well as storage, restrooms, and mechanical space. Barn 2 includes 4,500 square feet of additional indoor training and equipment storage.
The scope of this project includes a complete redesign of the RTU supply/return ductwork layout, modifications of the ventilation schedule to ensure proper amount of cubic feet per minute (CFM), verification of outside air requirements, removal of gas unit heaters, new gas piping and meter location/size, modification of the EF-1 system and coordination with the existing ceiling.
One of the main design challenges on this project was the existing equipment ran off an external propane tank, making it difficult to bring in enough ventilation for classroom work. RTM was able to determine what was needed on site to make sure enough ventilation was brought into the classroom and coordinate all new services to the middle of a rural area.
