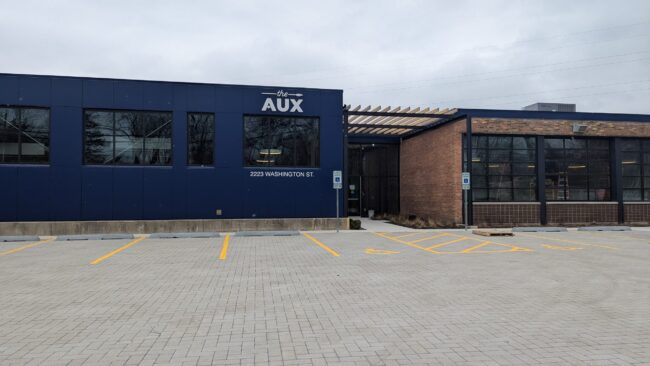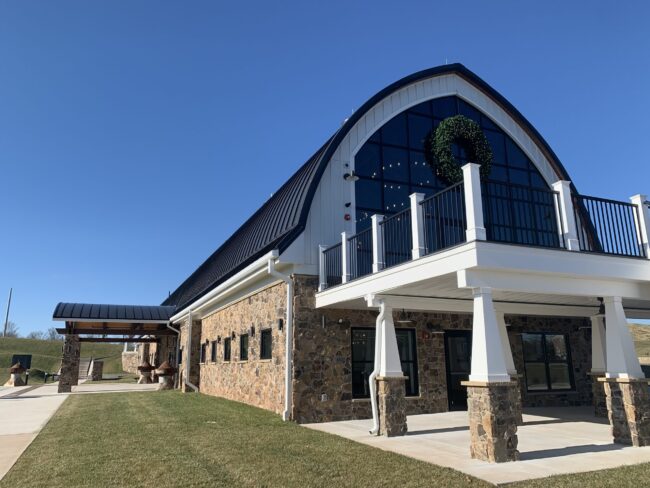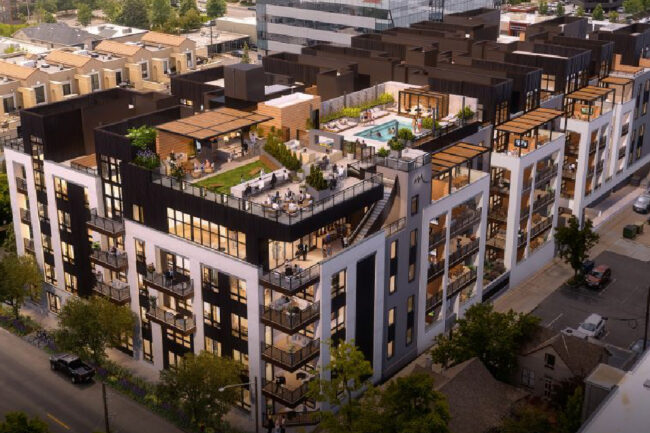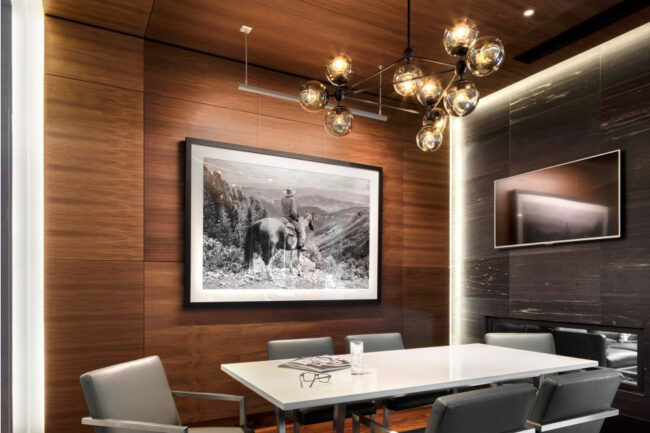Kaiser Permanente Richmond Medical Center Microgrid
Image courtesy of Charge Bliss SERVICES Photovoltaic (PV) Design Electrical SIZE 250 KW Solar Array 1 MWh Battery Storage CLIENT Charge Bliss RICHMOND, CA Kaiser Permanente Richmond Medical Center is the first hospital in California to implement a renewable energy-fueled microgrid, an advanced energy system that collects, stores, and supplies power on demand. RTM worked…










