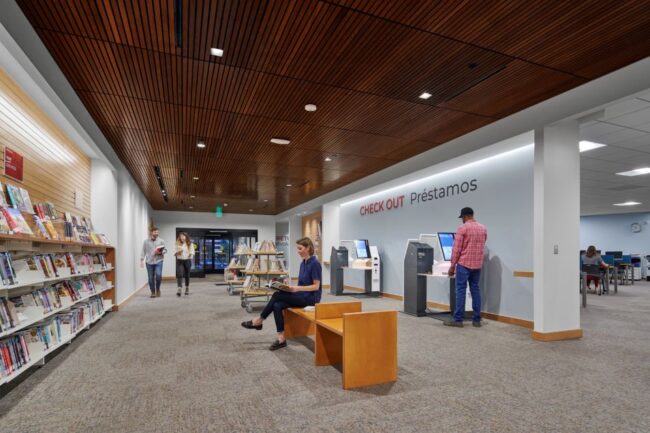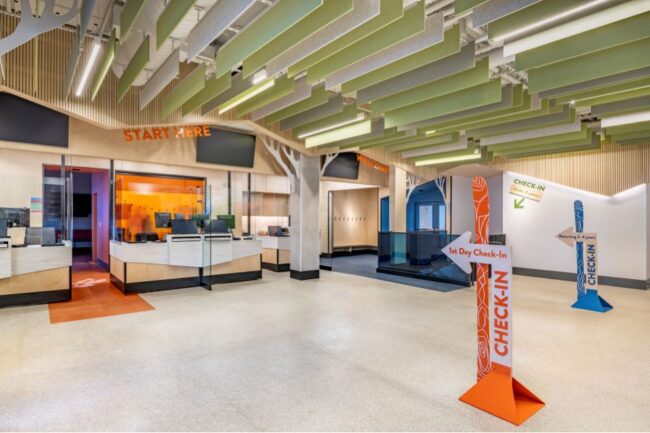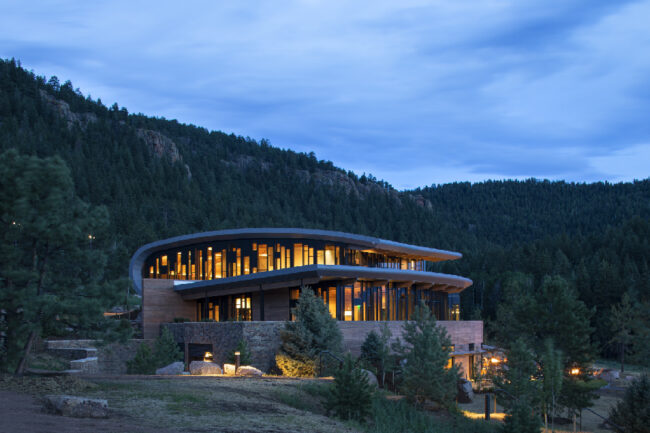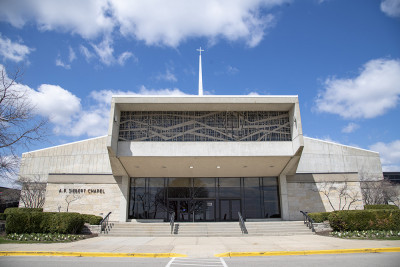Belmar Library Renovation
Images courtesy of Brad Nicol Photography SERVICES Acoustics Lighting Design Mechanical Electrical Plumbing Technology SIZE 30,000 SF CLIENT HDR Architecture, Inc. LAKEWOOD, CO The Belmar Library renovation reflects a strong commitment to inclusivity, sustainability, and community engagement. A reconfigured layout places a centralized service desk at its core and introduces zones for quiet study, collaboration,…






