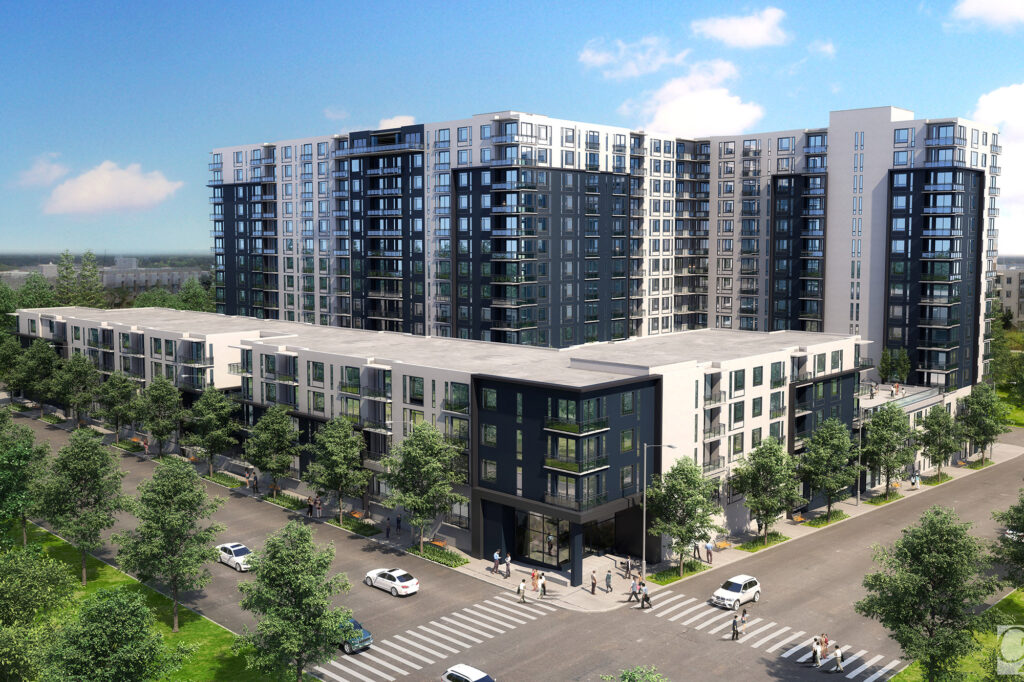
Rendering courtesy of OZ Architecture
SERVICES
Mechanical
Electrical
Plumbing
Technology
Acoustics
SIZE
802,000 SF
CLIENT
Grand Peaks Properties
ARCHITECT
OZ Architecture
DENVER, CO
RTM provided MEP, technology, and acoustical engineering services for this 15-story ground-up project in the Jefferson Park neighborhood. Since the conceptual phase, RTM has worked with the design team to deliver an efficient design at a very large scale. This project is the largest multi-family apartment building to open in the city of Denver since 2002.
The main program includes:
- 413 condominium units
- 120 apartment units
- 93 short term rental units
- Parking garage with 560 spaces
- Outdoor amenities including two swimming pools, hot tub, recreation areas, and fire pits
- Indoor amenities including sauna, fitness center, media rooms, dog-wash, and owner club
- Entry lobbies at three street corners
The MEP systems are guided by a vision for comfortable living at affordable cost. RTM worked closely with ownership to ensure these systems serve clientele successfully while being mindful to cost, maintainability, and aesthetics. The team designed the MEP systems to comply with the Denver Green Building Ordinance by reducing energy costs by 12%.
The lighting systems will enhance the interior and exterior finishes of the building, highlight architectural features, and provide ambient, programmatic, and task-level illumination.
The technology systems will address equipment and infrastructure space needs for voice/data, TV, wireless, audiovisual, electronic security systems, and basic fire alarm and emergency communications requirements.
Lastly, RTM acoustical engineers worked alongside architects and design engineers to provide guidance with the ultimate goal of reducing sound transmission, room acoustics, and equipment noise impacts.
