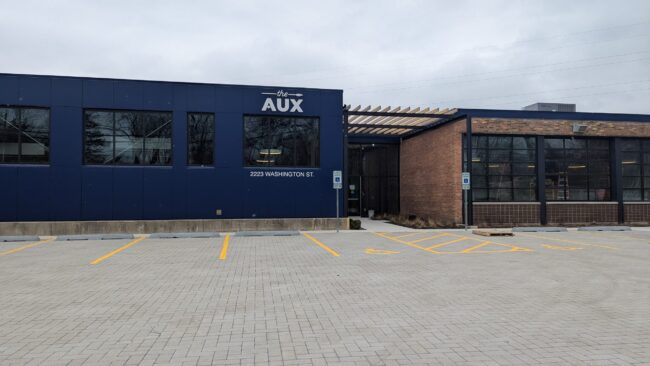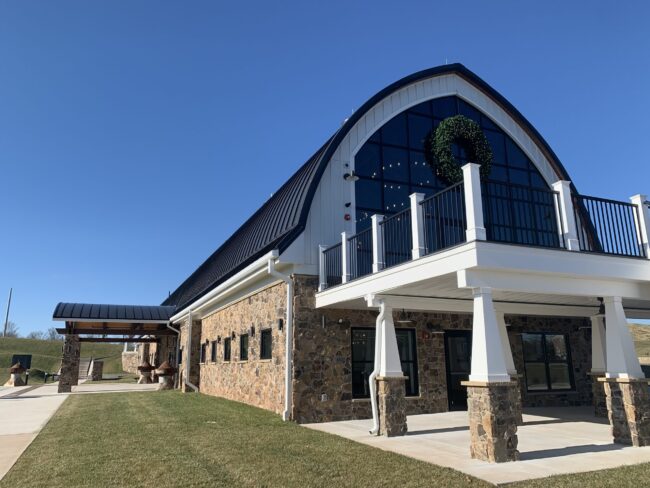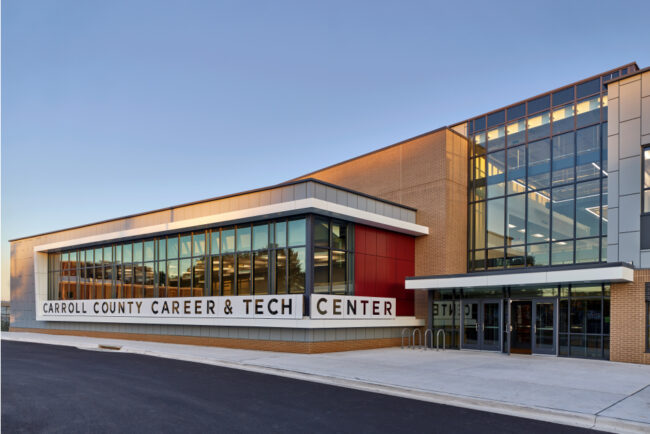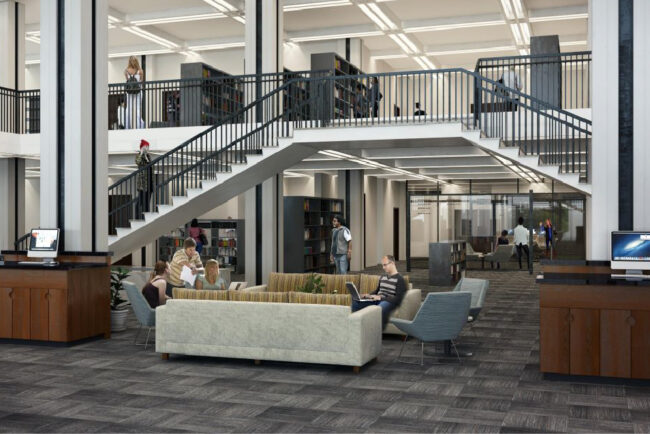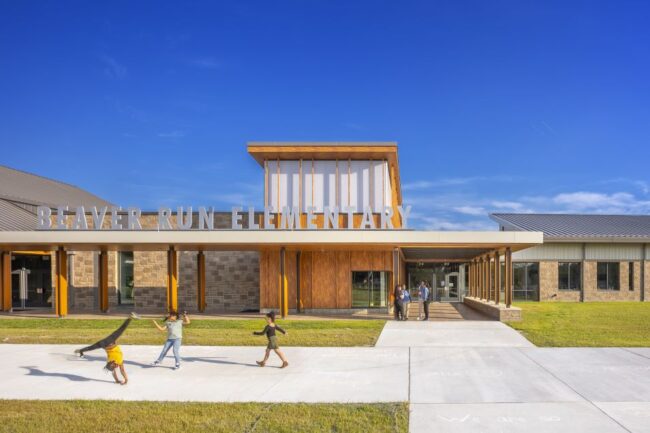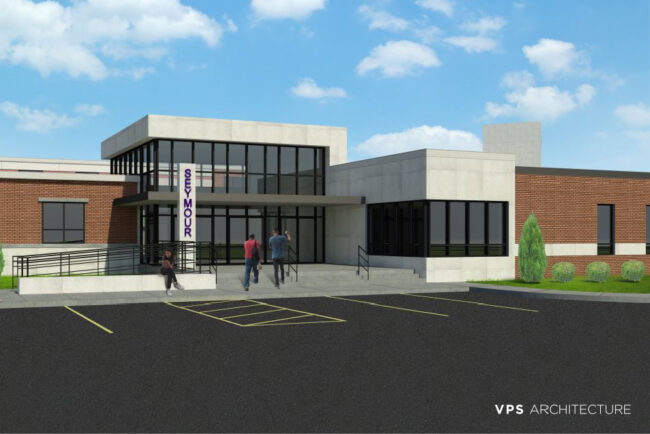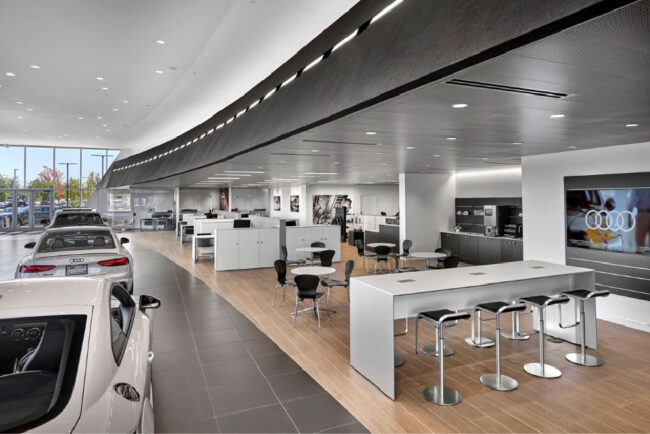The Aux
SERVICES Mechanical Electrical Plumbing Fire Protection Civil SIZE 15,000 SF CLIENT Nia Architects EVANSTON, IL The Aux is a 21st century hub for wellness, culture, and entrepreneurship located in the heart of Evanston, Illinois. As a transformative redevelopment project, it re-imagines a former manufacturing site into a dynamic center for health-focused businesses and community gathering…

