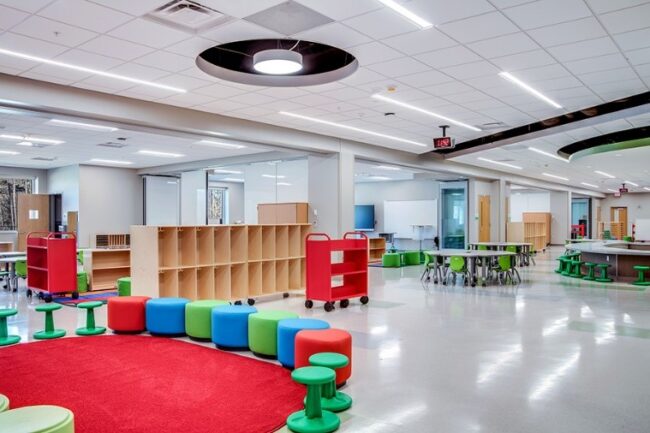University of California Davis, Orchard Park Student Housing
SERVICES Mechanical Plumbing SIZE 11 Buildings CLIENTS Atlas Mechanical, Inc. SSW Mechanical Construction ARCHITECTS TCA Architects SACRAMENTO, CA Originally constructed in 1964, Orchard Park served as apartment-style housing for students with families until 2015 when the facility was closed to prepare for redevelopment. Design efforts for this redevelopment were centered around the goals of maximizing…



