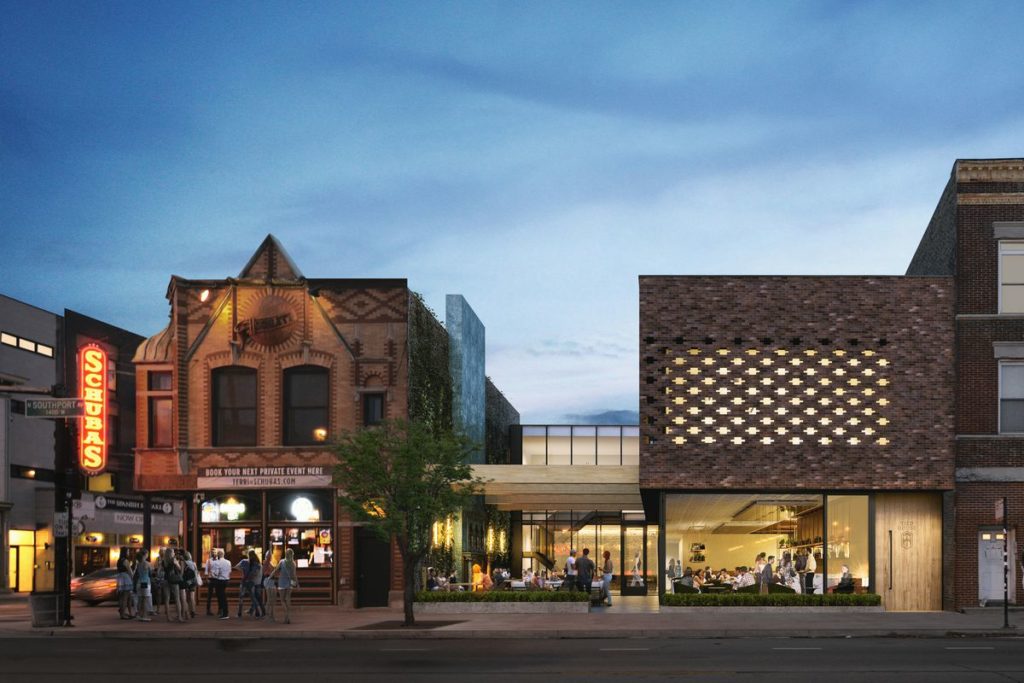
Rendering courtesy of Gensler
SERVICES
Mechanical
Electrical
Plumbing
Fire Protection
SIZE
8,950 SF
CLIENT
Gensler
CHICAGO, IL
RTM provided design of the MEP/FP systems for the 8,950-square-foot expansion of historic Schuba’s Tavern, located at the corner of Southport and Belmont in Chicago’s Lakeview neighborhood. The expansion consisted of demolishing the adjacent Harmony Grill and building a new 2-story structure with exterior courtyard in its place; connecting the new building to the current Schuba’s building at the first and second floors.
Designing a new building next to a 114-year-old landmark was challenging. RTM needed to tie the new space into the old, re-using existing equipment as applicable for new scope of work and utilizing intricate lighting controls and lighting package to accomplish the new look of the space. To ease coordination with all MEP components, the project was designed in Revit to ensure the actual design would work in the tight spaces provided while maintaining the aesthetic look and feel of the new restaurant.
