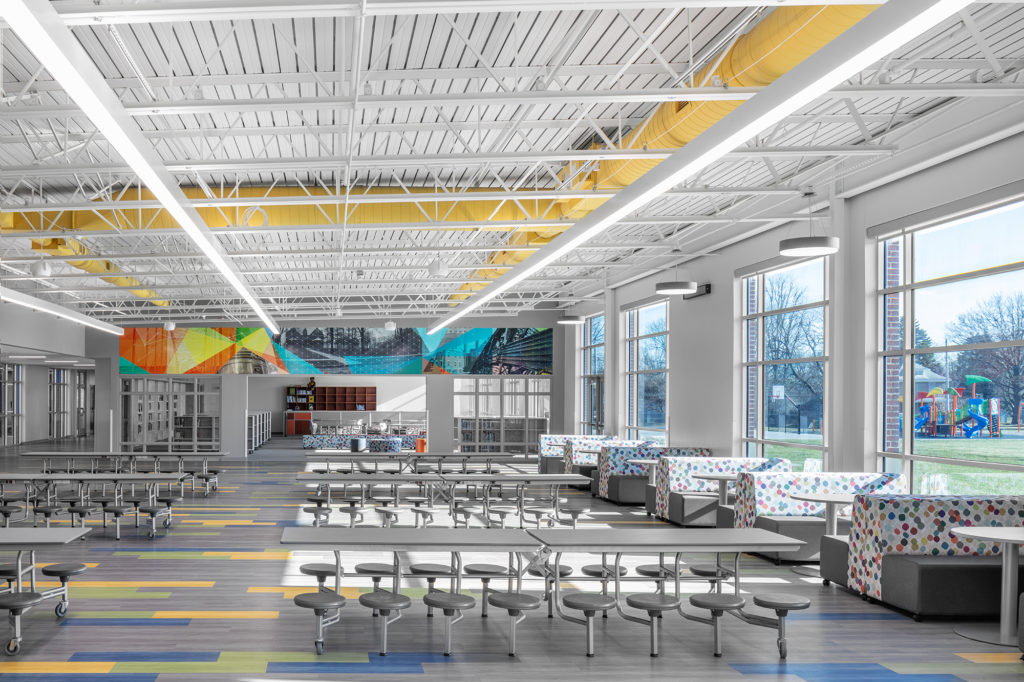
SERVICES
Mechanical
Electrical
Plumbing
Fire Protection
SIZE
35,000 SF
CLIENT
Legat Architects
GALESBURG, IL
RTM is providing MEP/FP design for a large-scale reshaping of the Galesburg Community School District, including renovations and additions to four buildings. Each project aims to provide students, staff, and the community updated educational facilities.
Partnering with Legat Architects, RTM provided MEP/FP engineering design to transform Lombard Junior High (grades 6-8) into Lombard Middle school for grades 5-6 with additions and renovations to provide more light, space, and flexibility.
The highlight of the 15,000-square-foot expansion is a cafeteria and media center that open to each other via an overhead glass door, creating space for multiple classes, staff meetings, or community events. Along with the cafeteria space, a new central courtyard with a patio has been added, allowing students the opportunity to eat lunch outside as well as offering an outdoor learning area. The addition also includes a new band room for students.
More than 20,000-square-feet of interior renovations at the middle school provide additional space for science and life skills classrooms. The project also included the demolition of a 107-year-old gym that the school stopped using years ago.
