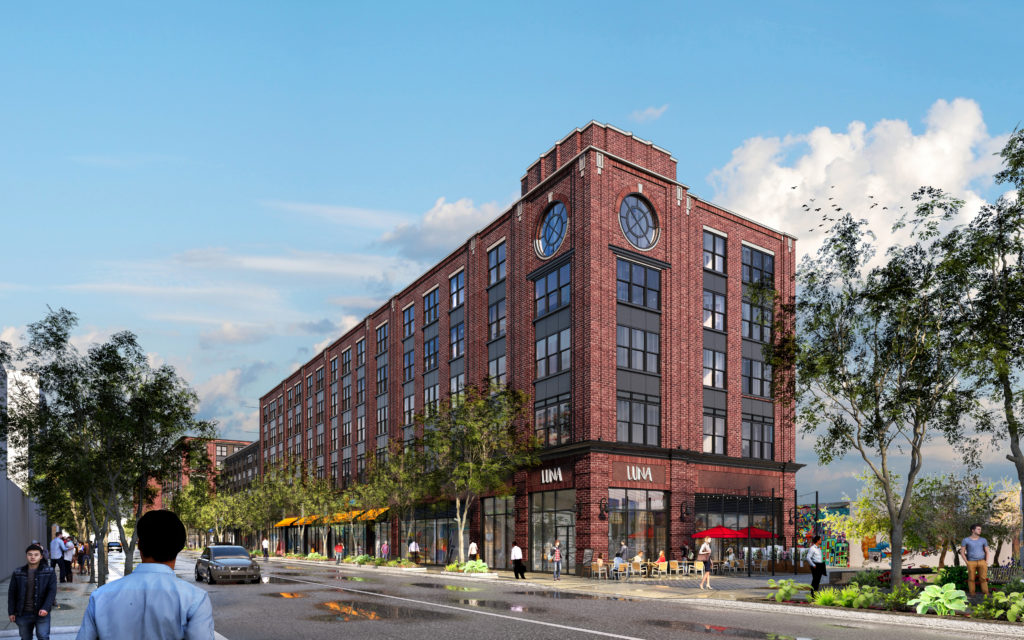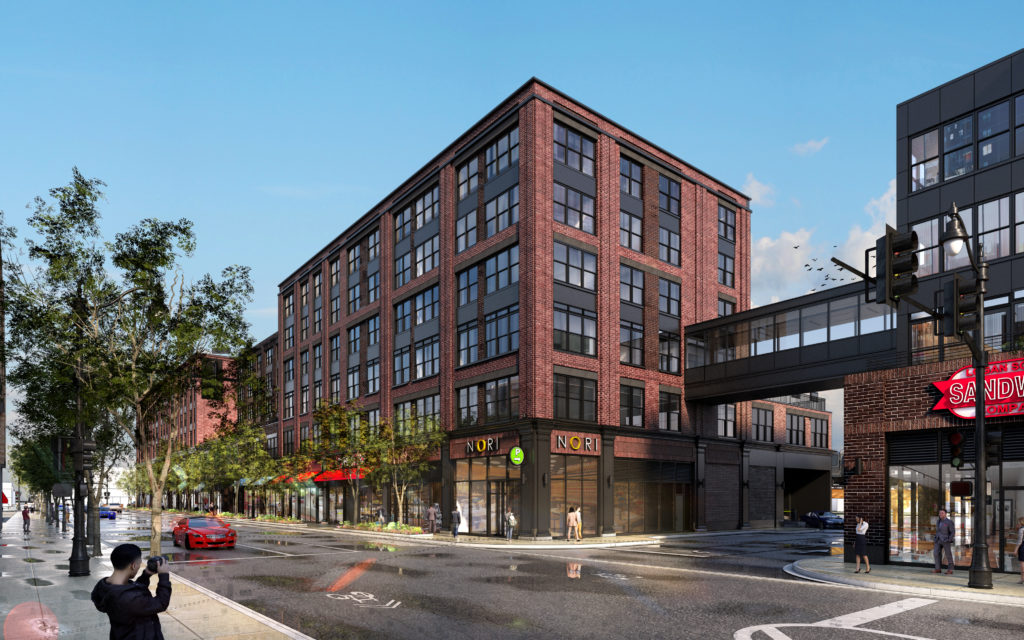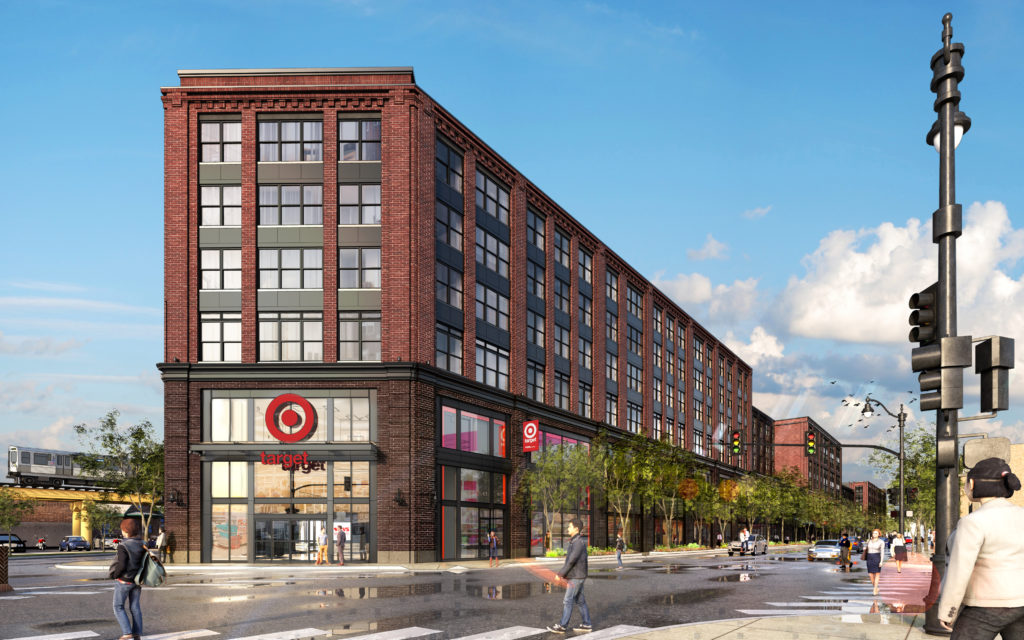


Renderings courtesy of Antunovich Associates
SERVICES
Electrical
Mechanical
Plumbing
Civil Engineering
SIZE
166,000 SF
2.5 Acres
CLIENT
Antunovich Associates (MEP)
Terraco (Civil)
CHICAGO, IL
RTM is providing MEP and civil engineering services for the project known as Logan’s Crossing located at Milwaukee Avenue and Sacramento Avenue in the Logan Square neighborhood of Chicago. The project entails the redevelopment of land for the proposed multi-story retail and residential building totaling 166,000 square feet and more than 2.5 acres. Once complete, Logan’s Crossing will feature first-floor retail, a grocery store, fitness center, parking garage and approximately 250 residential units extending up to eight stories. An adjacent 0.38 parcel will be developed as a parking lot.
RTM will coordinate the preparation of the topographic surveying and will perform site due diligence, utility identification and relocation, stormwater management including detention, final engineering documents, and coordination with various permitting agencies of the City of Chicago.
