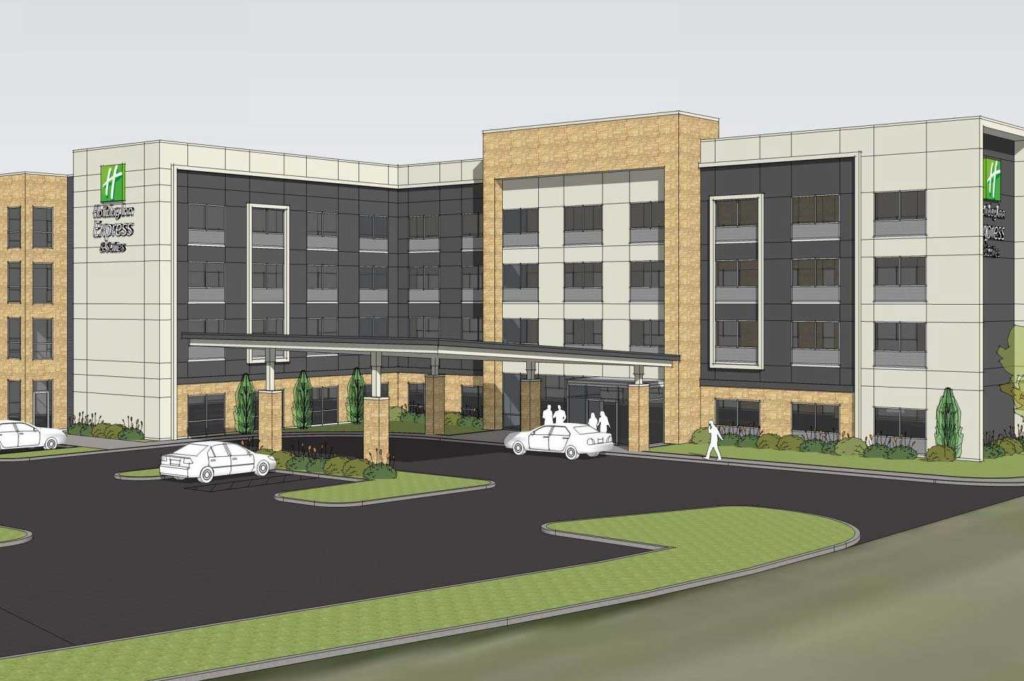
Rendering courtesy of Ethos Workshop
SERVICES
Electrical
Mechanical
Plumbing
SIZE
67,800 SF
CLIENT
Ethos Workshop Architects + Planners
ROMEOVILLE, IL
RTM completed the MEP design of a new five-story, 100-guestroom Holiday Inn Express & Suites proto-type with an enlarged indoor pool, amenities, lobby and common areas. RTM’s scope included all load calculations, code compliance investigations, equipment selections, coordination with other trades, and coordination with HVAC, electrical, and plumbing equipment manufacturer’s representatives.
HVAC designs included heating, cooling and ventilation with each unit receiving a through-the-wall PTAC unit and toilet exhaust. The common corridors have make-up air and are conditioned to franchise specifications. The indoor pool has a dedicated dehumidification heating/cooling unit with ventilation and exhaust, and the common lobby is conditioned per prototypical standards. Electrical design provided new electrical service, all power and lighting requirements, exterior lighting, and distribution and power to equipment.
This project demonstrates RTM’s ability to successfully design in compliance with franchise standards.
