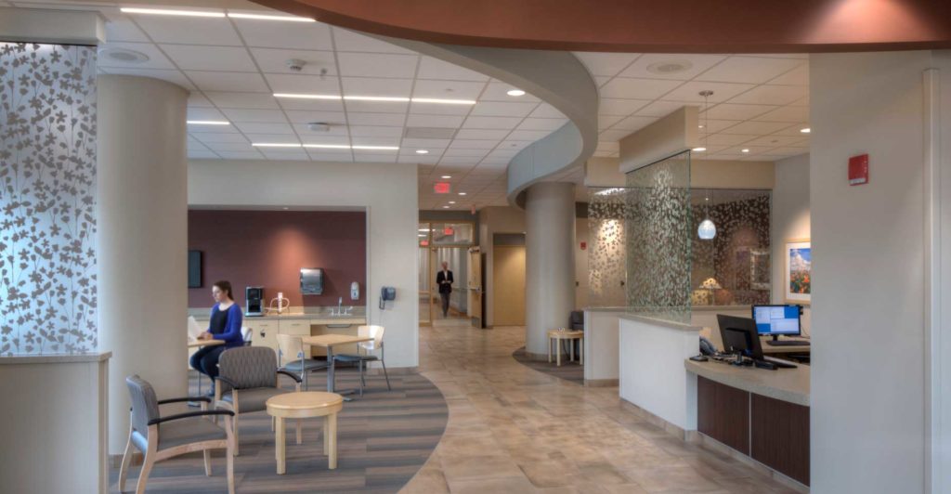
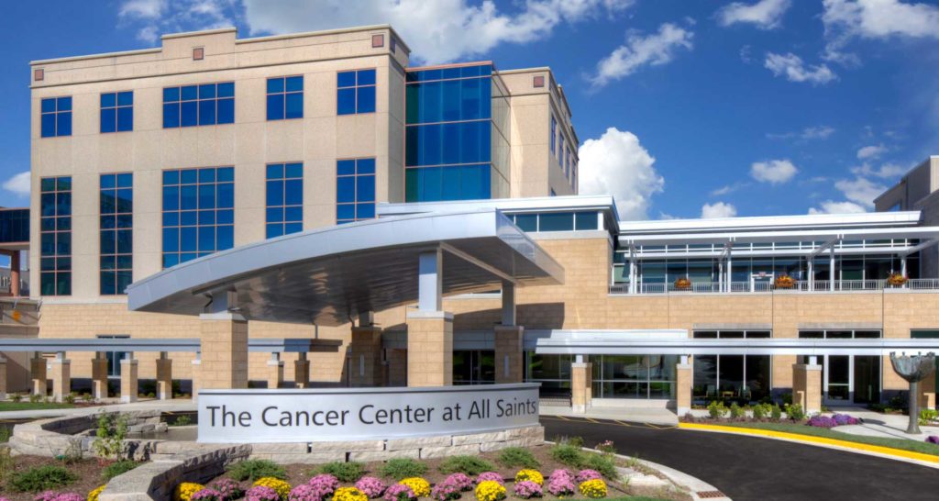
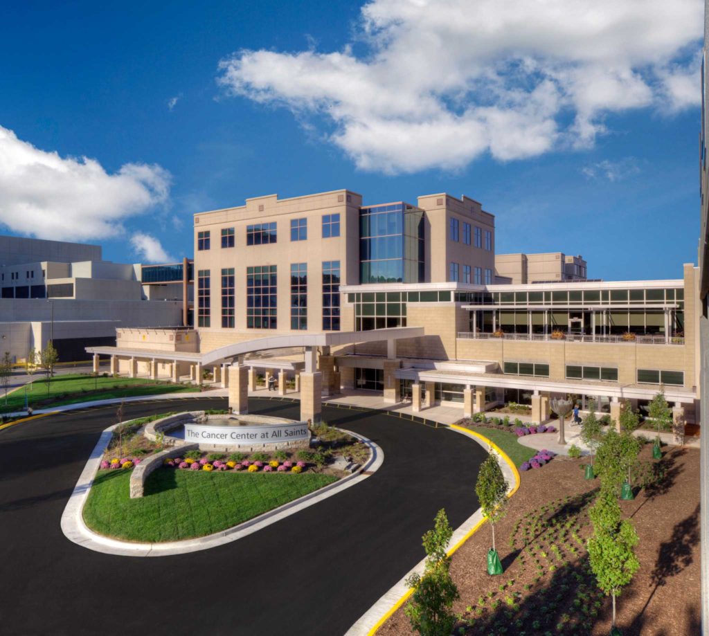
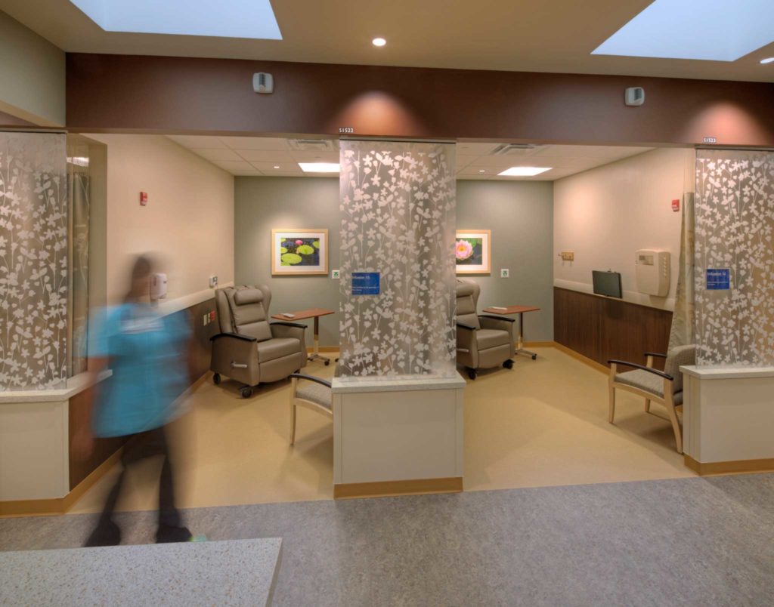
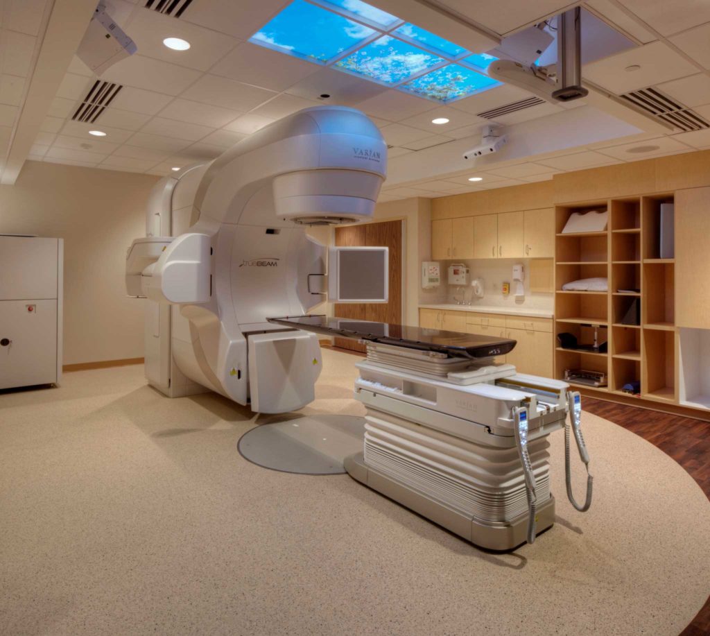
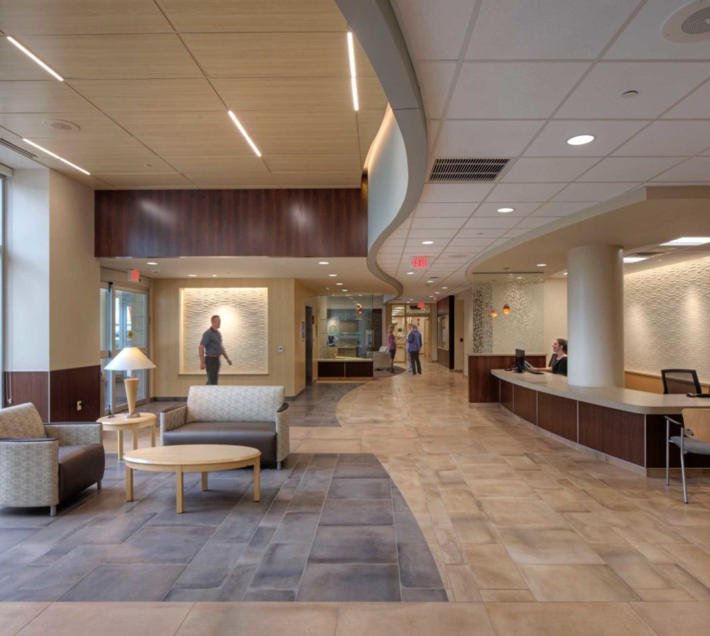
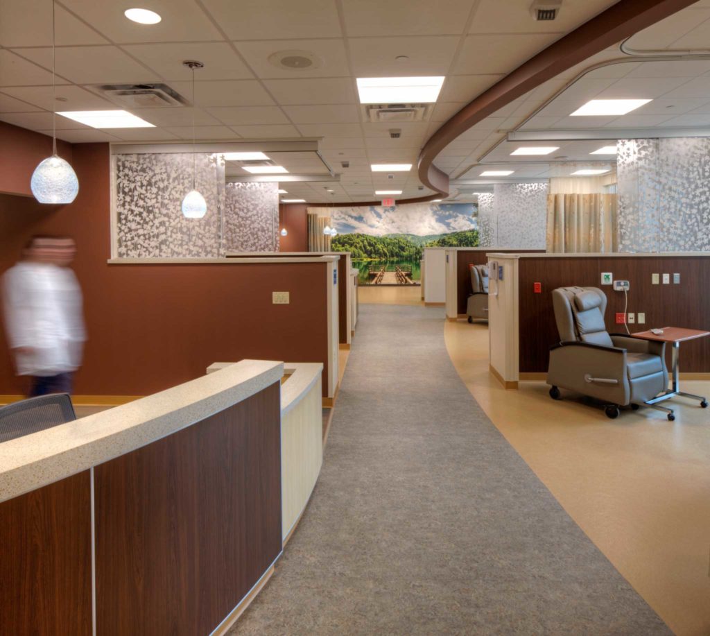
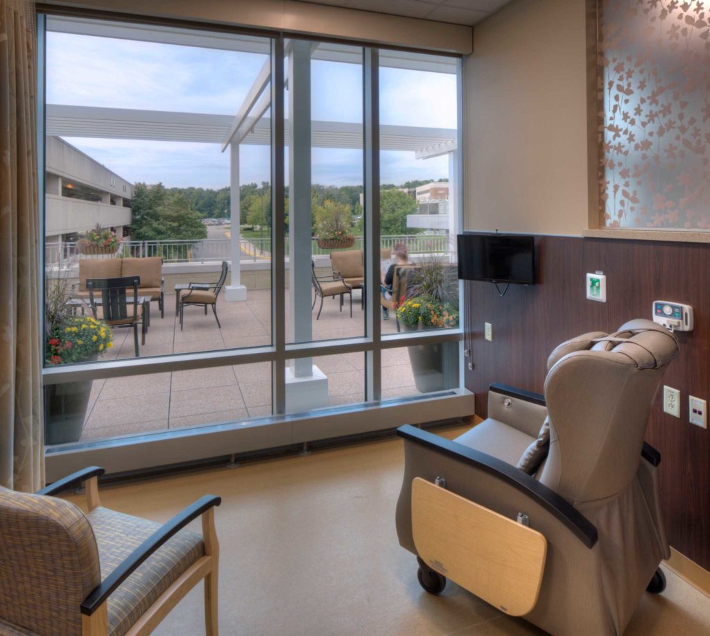
SERVICE
Electrical
SIZE
31,137 SF
CLIENT
Eppstein Uhen Architects
RACINE, WI
RTM provided electrical engineering design for a 9,000-square-foot expansion to the existing Cancer Care building and the renovation of 22,000 square feet of existing space in the lower level and first floor of the Atrium West building.
The lower level will allow expansion of the radiation oncology clinic and treatment areas and the first floor will be renovated and expanded to provide for the medical oncology clinic and infusion areas. A new mobile technology dock will be incorporated along the north side of the building to the east of the existing linear accelerator. This will allow for the mobile PET CT unit to be positioned north of an existing exit door, improving access for patients.
The building shall remain occupied and in service during the addition and renovation. To accommodate this, the project will be constructed in multiple phases. Replacing the existing essential electrical system for the Cancer Care building presented a major challenge in maintaining operations. RTM worked with the design team and hospital staff early on to coordinate the phasing of renovation and construction to eliminate any disruption to hospital operations or reduction in patient satisfaction.
Sustainable design techniques include LED lighting,reduced lighting power density, and automatic lighting controls. Progressive design techniques included color coded conduit system, a campus power management system, and prefabrication of the MEP systems offsite. RTM utilized Revit, Navis Works, and Visual Lighting Software to deliver superior results.
