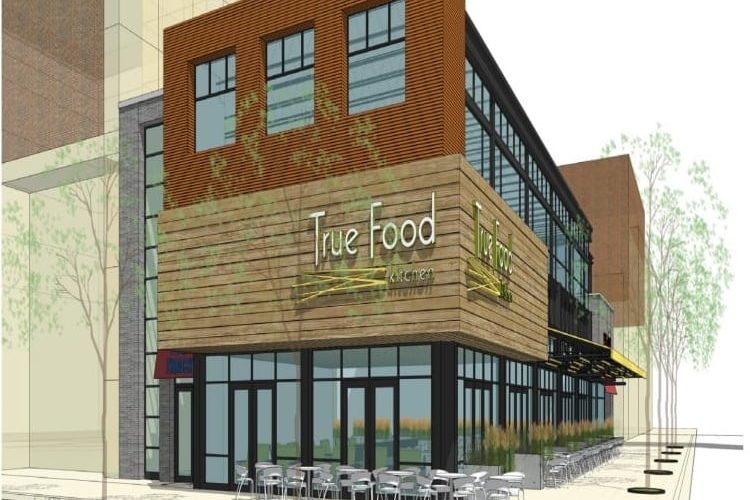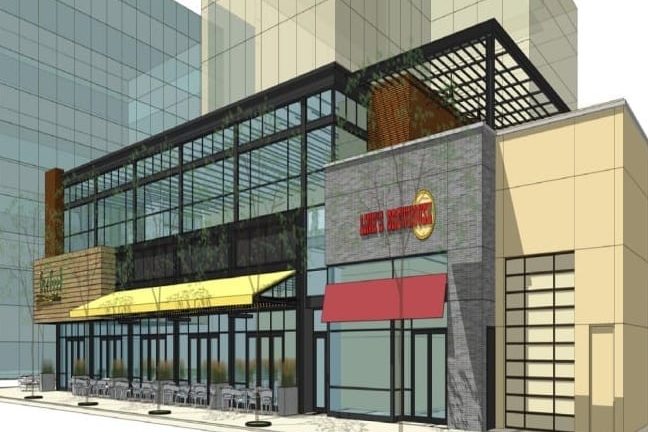

Renderings courtesy of Antunovich Associates
SERVICES
Electrical
Mechanical
Plumbing
Fire Protection
SIZE
25,000 SF
CLIENT
Antunovich Associates
CHICAGO, IL
RTM provided engineering and design of the MEP/FP systems for the two-story, four-tenant, core and shell retail building in Chicago’s River North neighborhood.
The building consists of a steel structure with no basement and two elevators. Both elevators will stop at the first and second floors and one will provide access to the roof top deck. RTM designed the warm shell for tenant spaces and a complete build-out of the common areas of the building.
