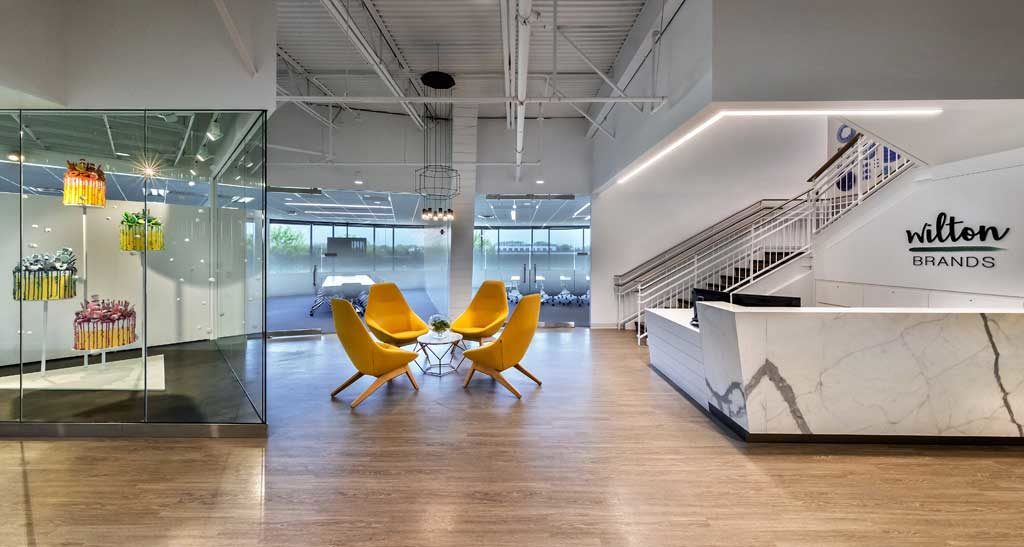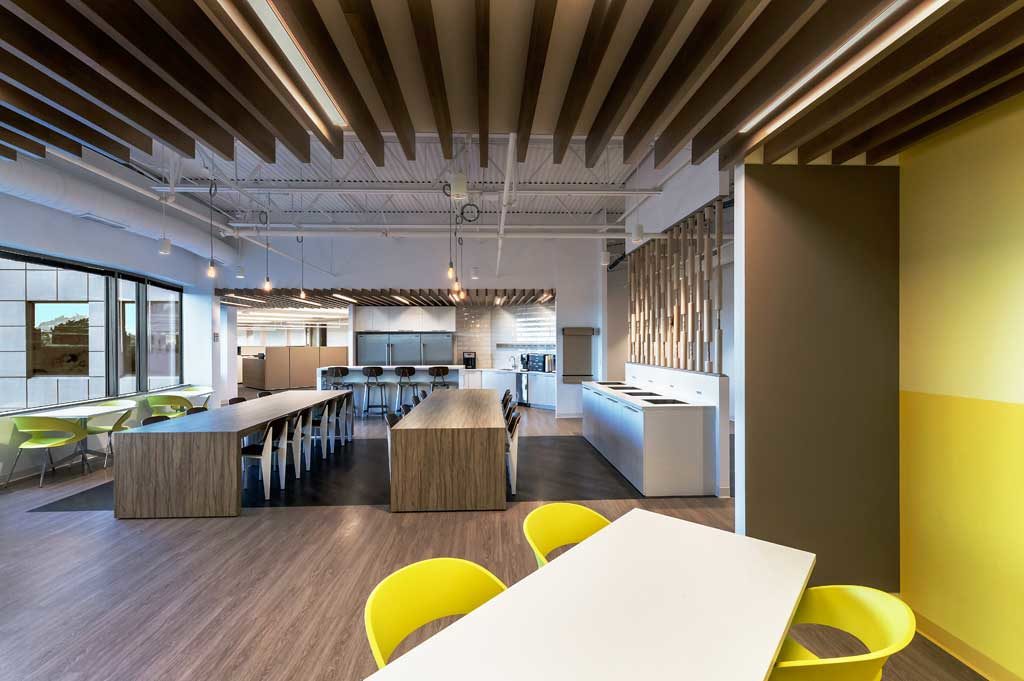

SERVICES
Electrical
Mechanical
Plumbing
Fire Protection
SIZE
86,000 SF
CLIENT
Ted Moudis Associates
NAPERVILLE, IL
RTM provided engineering and design of the MEP systems for the 86,000-square-foot tenant build-out for Wilton Brands’ corporate headquarters at 535 E. Diehl Road in Naperville, IL.
The new location features five test kitchens, a food scientist lab, a decorating room and in-house video and photography studios. Design of the multi-floor, single-phase project included specialty areas where upgraded power, supplemental cooling and HVAC modifications were required. RTM designed building systems to meet the needs of the leading food-crafting company by planning for natural gas piping to kitchen appliances, commercial kitchen hoods, make-up air, grease trap, and de-humidification system for the cake decorating studio.
Unique to the space, RTM’s design included a 775-square-foot server room with a new 100kva UPS system and incorporated the use of an existing 125kw generator to provide emergency power to the room.
In addition to the specialty areas, the remodeled space features a blend of private offices, workstations, conference rooms, and a cafe/wellness room. The modern, clean space encourages more team collaboration as Wilton was able to now combine all of their departments under one roof.
