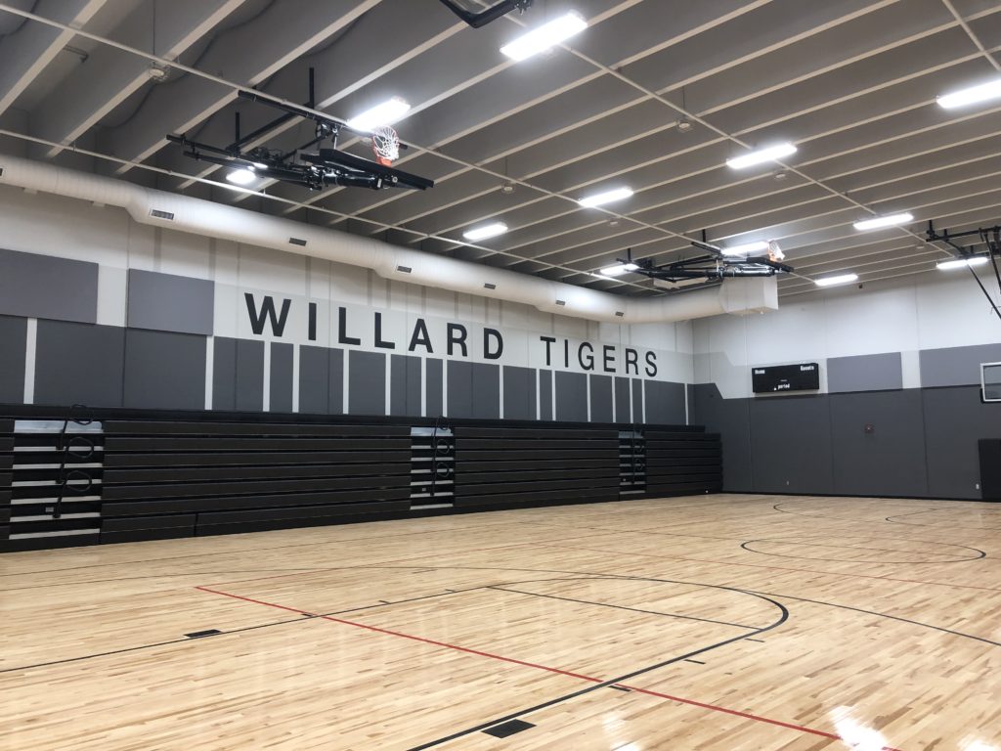
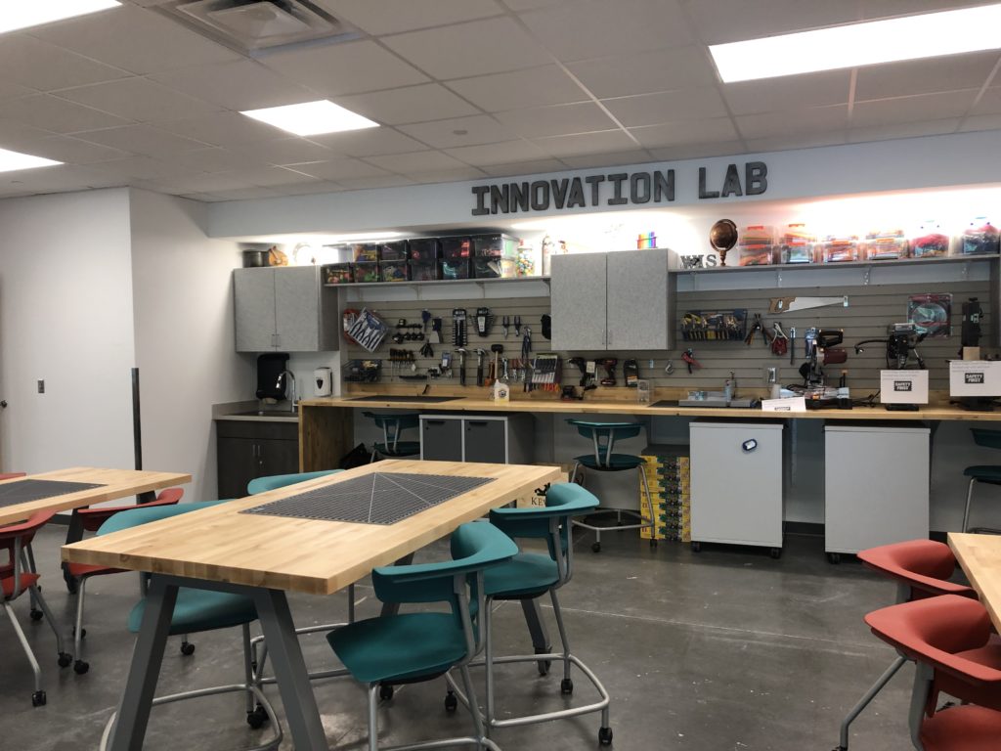
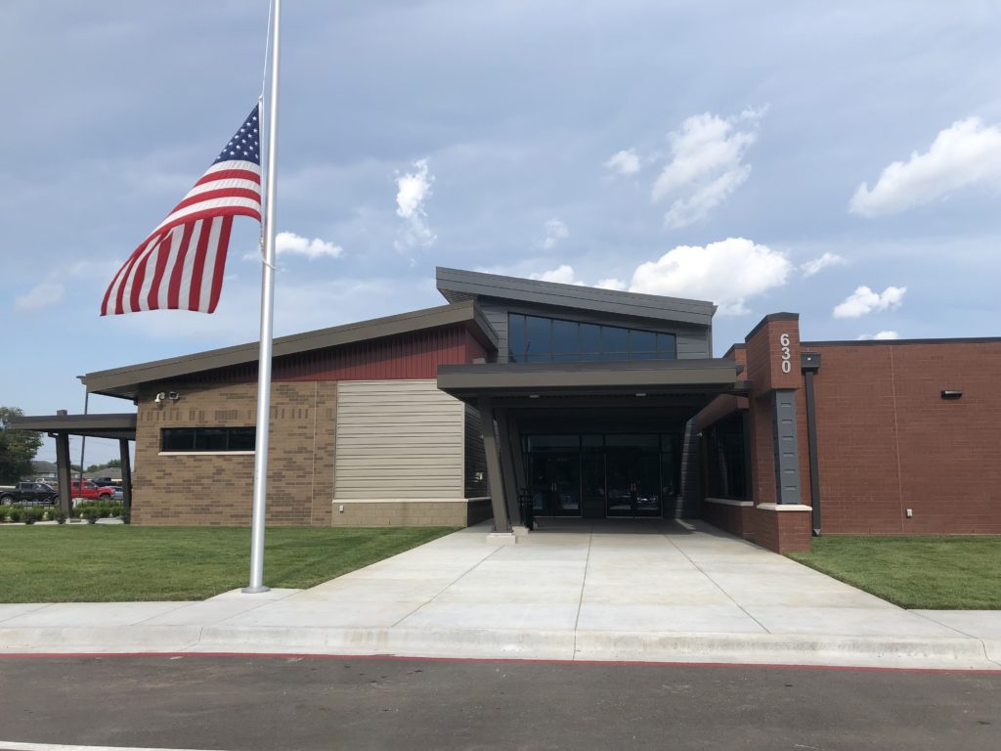
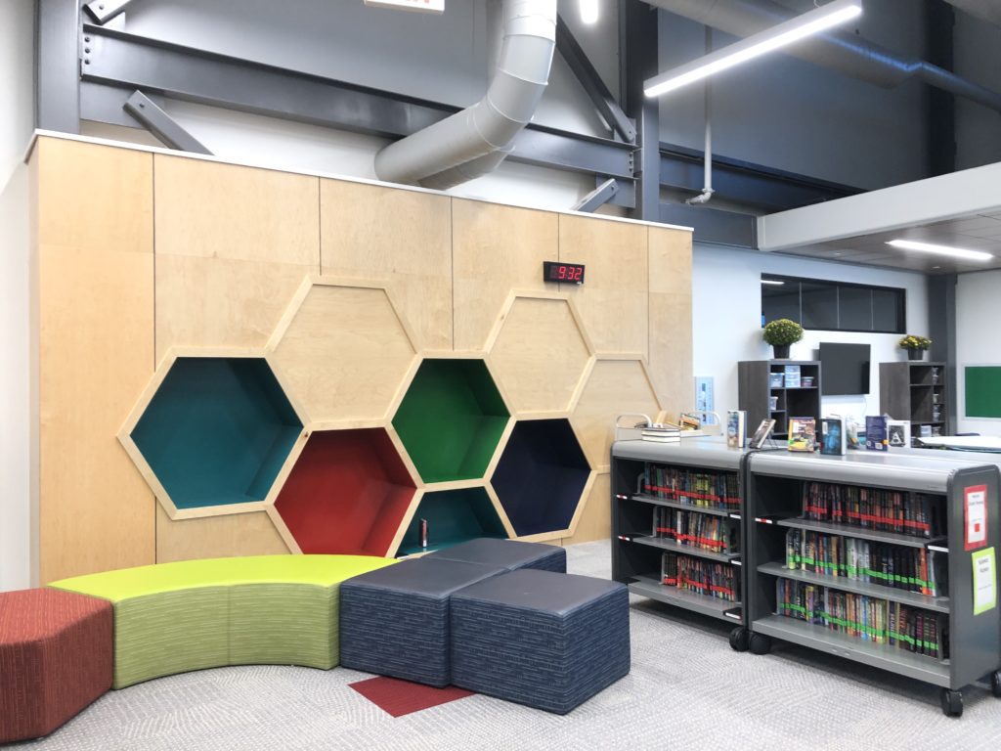
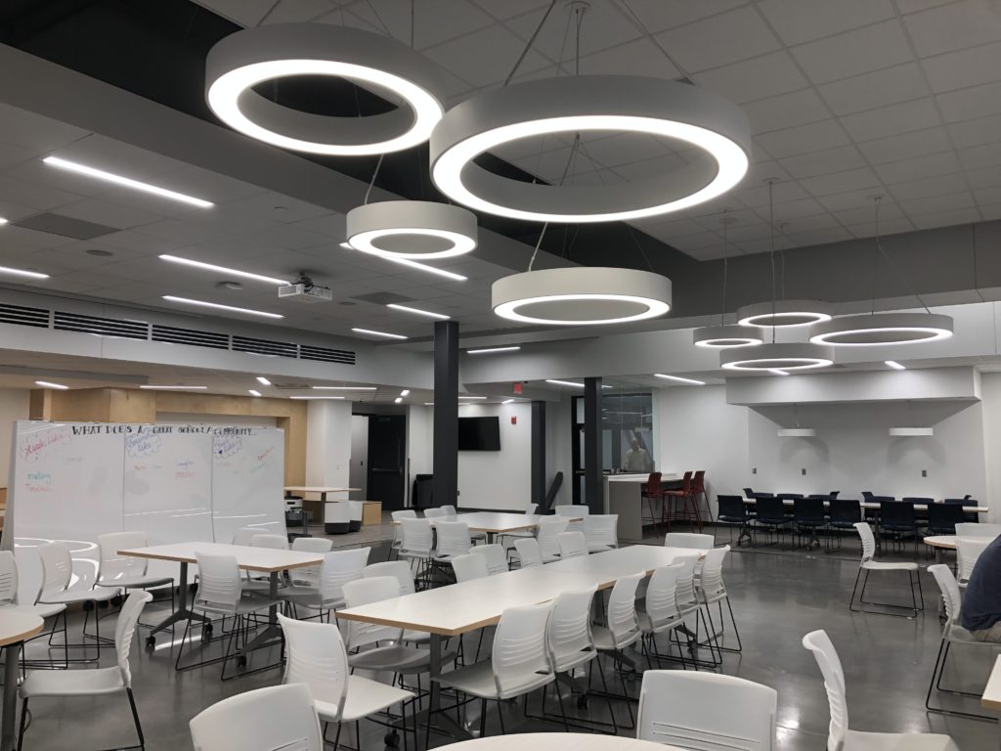
SERVICES
Mechanical
Electrical
Plumbing
Fire Protection
CLIENT
Paragon Architecture
THE SPACE
68,500 SF
SPRINGFIELD, MO
RTM provided MEP engineering design for the ground-up, 68,500-square-foot intermediate school located near the intersection of Miller Avenue at Mt. Vernon Street in west Springfield. The new building will serve fifth and sixth graders on the south side of the Willard district. The design of the new school was driven by changes in teaching strategies and the request to have more space for different learning environments and collaboration spaces.
Amenities within the building include a common area, gym, cafeteria, music and art rooms, and library media center – built to accommodate the predicted growth in the district.
